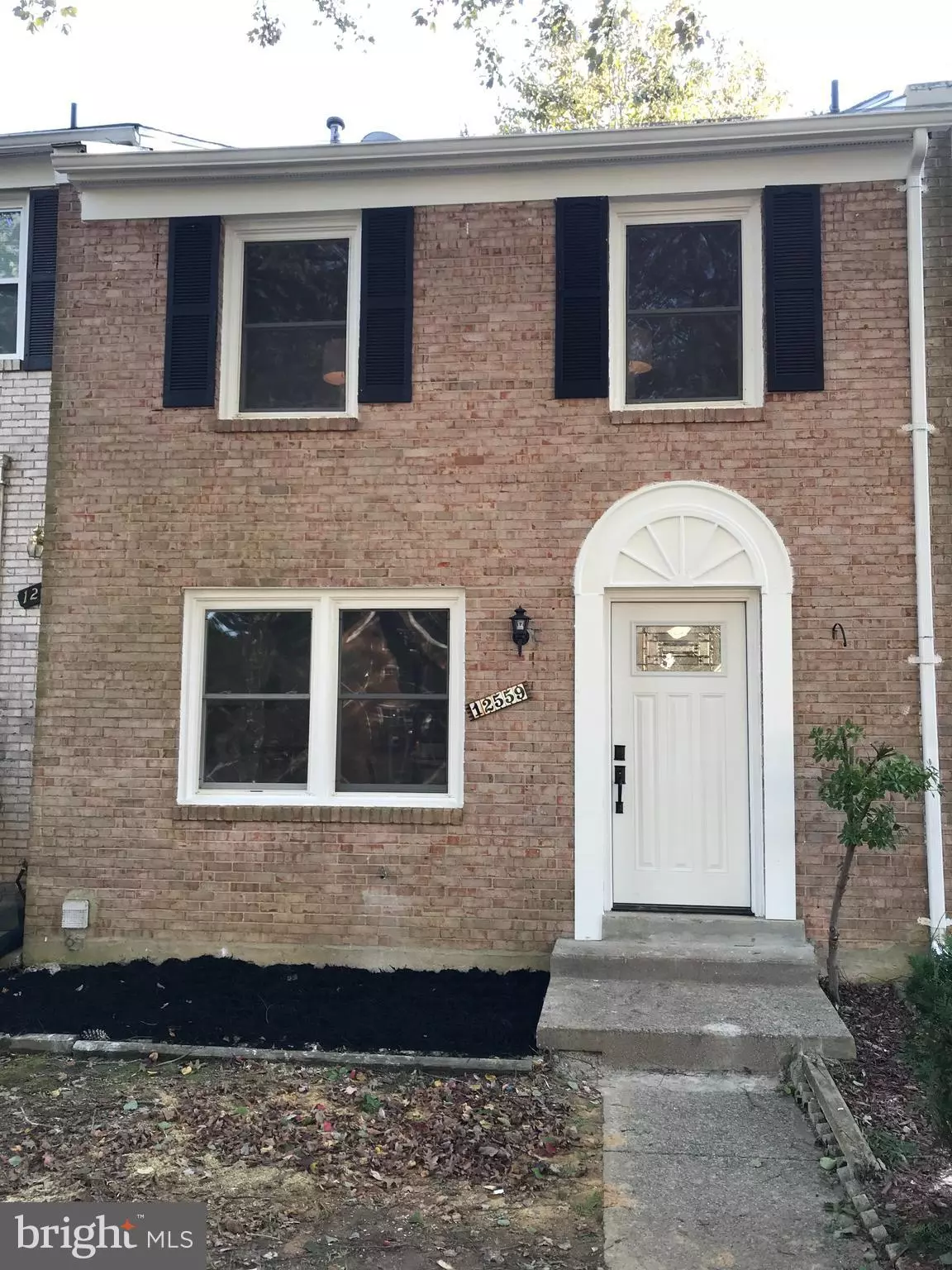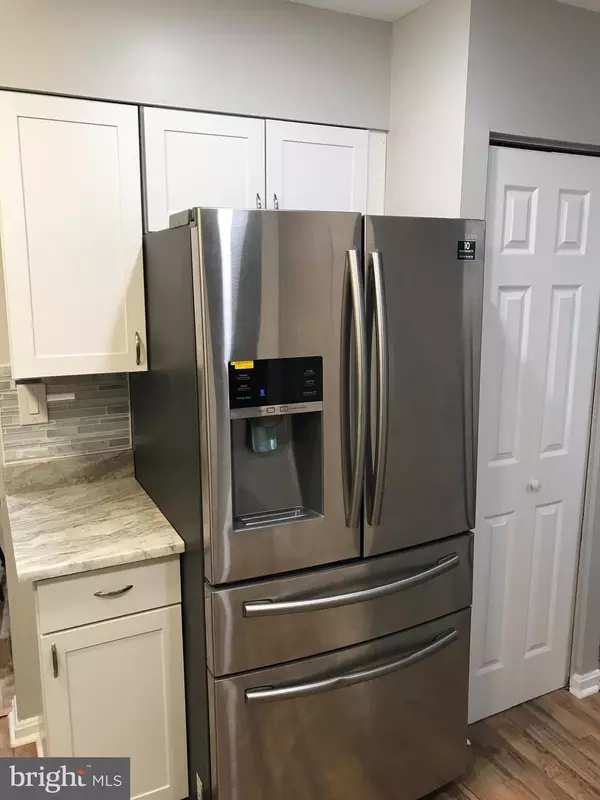$360,000
$359,900
For more information regarding the value of a property, please contact us for a free consultation.
3 Beds
4 Baths
1,920 SqFt
SOLD DATE : 12/14/2020
Key Details
Sold Price $360,000
Property Type Townhouse
Sub Type Interior Row/Townhouse
Listing Status Sold
Purchase Type For Sale
Square Footage 1,920 sqft
Price per Sqft $187
Subdivision Thousand Oaks
MLS Listing ID VAPW508370
Sold Date 12/14/20
Style Contemporary,Colonial
Bedrooms 3
Full Baths 3
Half Baths 1
HOA Fees $85/qua
HOA Y/N Y
Abv Grd Liv Area 1,320
Originating Board BRIGHT
Year Built 1971
Annual Tax Amount $3,507
Tax Year 2020
Lot Size 1,594 Sqft
Acres 0.04
Property Description
FULLY RENOVATED 3 bedroom 3.5 bath brick-front townhouse, located in the desirable Thousand Oaks community, is ready for you to call Home. Are you looking for almost everything brand new, never used by anyone else, yet in an established neighborhood? The high-quality renovations were put in for the finest buyer: New stainless-steel appliances, white cabinets w/convertible island, Moen faucets, porcelain Italian tile, and elegant drawers. The high-grade Sherwin-Williams washable paint, continuous high traffic multi-layer synthetic wood flooring, and all wood artisan/ anti- slip stairwells are ready to support your family busy life. The new entrance door, newer Pella double hung / double tilt windows, new highly efficient gas-furnace and new top of the line water heater will keep you comfortable, safe, and save big $$$ on utility bills. This house has been taken apart and renewed top to bottom and features the following areas: UPPER LEVEL 3 bedrooms to include a large master bedroom with fully updated master bath. MAIN LEVEL kitchen (with pantry for additional storage), dining, ½ bath, coat closet, and large living room. BASEMENT big and bright walk out, w/utility room, laundry, storage. It includes a bonus room which could be used as a private office for work or school, and a full bathroom to include a shower and a large rec-room with a walkout to the backyard patio.The whole house has bright natural light and modern switches in every room, and dimmable in common areas. There are 2 assigned parking spaces (one in front of property and one in back) and plenty of off-street parking conveniently located just steps away. Short walk to the community pool, several tot lots and an elementary school. If LOCATION is important to you, this home is perfect for the commuter. Just minutes away from major routes I-95, SR 123 & Prince William Parkway and avoids congestion on Old Bridge Rd. Also, it's just minutes away from Occoquan Historic District, a variety of shopping (to include restaurants, groceries and more), commuter lots and slug lines which are just outside of the neighborhood on the other side of Old Bridge Road/Tacketts Mill Shopping center. The Woodbridge VRE train is also a 5-10 min drive away! DON'T MISS THIS ONE! It won't last long.
Location
State VA
County Prince William
Zoning RPC
Rooms
Basement Full
Interior
Hot Water Natural Gas
Heating Heat Pump(s), Central
Cooling Central A/C, Heat Pump(s)
Flooring Laminated
Equipment Disposal, Dryer - Electric, ENERGY STAR Refrigerator, ENERGY STAR Dishwasher, Icemaker, Microwave, Oven/Range - Gas, Stainless Steel Appliances, Washer
Appliance Disposal, Dryer - Electric, ENERGY STAR Refrigerator, ENERGY STAR Dishwasher, Icemaker, Microwave, Oven/Range - Gas, Stainless Steel Appliances, Washer
Heat Source Natural Gas
Exterior
Garage Spaces 2.0
Amenities Available Basketball Courts, Common Grounds, Picnic Area, Pool - Outdoor, Tot Lots/Playground
Water Access N
Roof Type Asphalt
Accessibility None
Total Parking Spaces 2
Garage N
Building
Story 3
Sewer Public Sewer
Water Public
Architectural Style Contemporary, Colonial
Level or Stories 3
Additional Building Above Grade, Below Grade
New Construction N
Schools
Elementary Schools Rockledge
Middle Schools Lake Ridge
High Schools Woodbridge
School District Prince William County Public Schools
Others
Pets Allowed Y
HOA Fee Include Common Area Maintenance,Pool(s)
Senior Community No
Tax ID 8393-23-7339
Ownership Fee Simple
SqFt Source Assessor
Acceptable Financing Negotiable
Listing Terms Negotiable
Financing Negotiable
Special Listing Condition Standard
Pets Description Cats OK, Dogs OK
Read Less Info
Want to know what your home might be worth? Contact us for a FREE valuation!

Our team is ready to help you sell your home for the highest possible price ASAP

Bought with Stevia Ellen Lemons-Carter • Keller Williams Realty/Lee Beaver & Assoc.

"My job is to find and attract mastery-based agents to the office, protect the culture, and make sure everyone is happy! "







