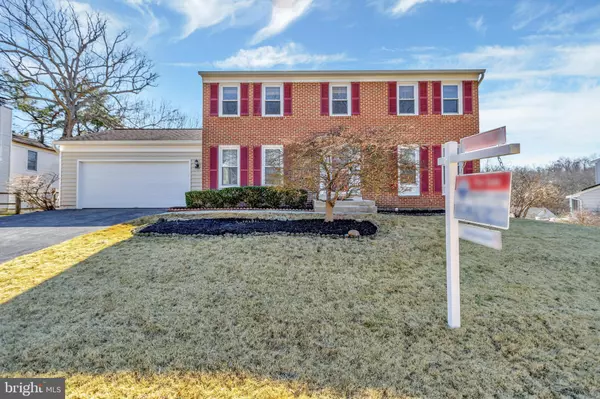$682,000
$625,000
9.1%For more information regarding the value of a property, please contact us for a free consultation.
4 Beds
3 Baths
1,932 SqFt
SOLD DATE : 03/04/2022
Key Details
Sold Price $682,000
Property Type Single Family Home
Sub Type Detached
Listing Status Sold
Purchase Type For Sale
Square Footage 1,932 sqft
Price per Sqft $353
Subdivision Strathmore At Bel Pre
MLS Listing ID MDMC2036326
Sold Date 03/04/22
Style Colonial
Bedrooms 4
Full Baths 2
Half Baths 1
HOA Y/N N
Abv Grd Liv Area 1,932
Originating Board BRIGHT
Year Built 1983
Annual Tax Amount $5,137
Tax Year 2021
Lot Size 10,200 Sqft
Acres 0.23
Property Description
Welcome to this well maintained Colonial filled with many upgrades! Features 4 bedrooms 2.5 baths, 2 car garage and a full walkout basement. These upgrades were completed in 2012: Roof with 50 yr shingles, vinyl siding, thermal windows, wood floors, renovated kitchen, bathrooms and air-condition. All lights have LED bulbs for energy efficiency. Family room off the table-space kitchen with wood burning fireplace with sliding glass door out to a deck with stairs to the fenced backyard. Primary bedroom suite with a walk in closet and full bath. two hall linen closets, and 3 additional bedrooms all with wood floors. Full basement with rough-in plumbing and sliding glass door out to patio. The house is located just minutes to the Metro. Mathew Henson State Park, shopping, fitness centers, Brookside Gardens and Wheaton Regional Park. Community Pool and Tennis membership is available for $350 annual dues. Professional photos coming soon.
ALL AGENTS AND BUYERS MUST WEAR MASKS WHILE INSIDE THE HOME ! ALL OFFER DUE 2/17 AT 3PM Sold AS-IS
Location
State MD
County Montgomery
Zoning R90
Rooms
Other Rooms Living Room, Dining Room, Primary Bedroom, Bedroom 2, Bedroom 3, Bedroom 4, Kitchen, Family Room, Basement, Foyer, Primary Bathroom, Half Bath
Basement Daylight, Partial, Outside Entrance, Walkout Level
Interior
Interior Features Breakfast Area, Ceiling Fan(s), Dining Area, Family Room Off Kitchen, Floor Plan - Traditional, Kitchen - Eat-In, Kitchen - Table Space, Primary Bath(s), Wood Floors
Hot Water Natural Gas
Heating Forced Air
Cooling Central A/C
Flooring Hardwood
Fireplaces Number 1
Fireplaces Type Brick, Fireplace - Glass Doors
Equipment Built-In Microwave, Dishwasher, Disposal, Dryer, Exhaust Fan, Refrigerator, Stove, Washer
Fireplace Y
Window Features Double Pane,Vinyl Clad
Appliance Built-In Microwave, Dishwasher, Disposal, Dryer, Exhaust Fan, Refrigerator, Stove, Washer
Heat Source Natural Gas
Laundry Main Floor
Exterior
Exterior Feature Deck(s), Patio(s)
Garage Garage - Front Entry
Garage Spaces 2.0
Fence Rear
Waterfront N
Water Access N
Accessibility None
Porch Deck(s), Patio(s)
Attached Garage 2
Total Parking Spaces 2
Garage Y
Building
Story 3
Foundation Concrete Perimeter
Sewer Public Sewer
Water Public
Architectural Style Colonial
Level or Stories 3
Additional Building Above Grade, Below Grade
New Construction N
Schools
Elementary Schools Georgian Forest
Middle Schools Argyle
High Schools John F. Kennedy
School District Montgomery County Public Schools
Others
Senior Community No
Tax ID 161302067290
Ownership Fee Simple
SqFt Source Assessor
Acceptable Financing Conventional, Cash
Listing Terms Conventional, Cash
Financing Conventional,Cash
Special Listing Condition Standard
Read Less Info
Want to know what your home might be worth? Contact us for a FREE valuation!

Our team is ready to help you sell your home for the highest possible price ASAP

Bought with Emily Bardales Gordon • McEnearney Associates, Inc.

"My job is to find and attract mastery-based agents to the office, protect the culture, and make sure everyone is happy! "







