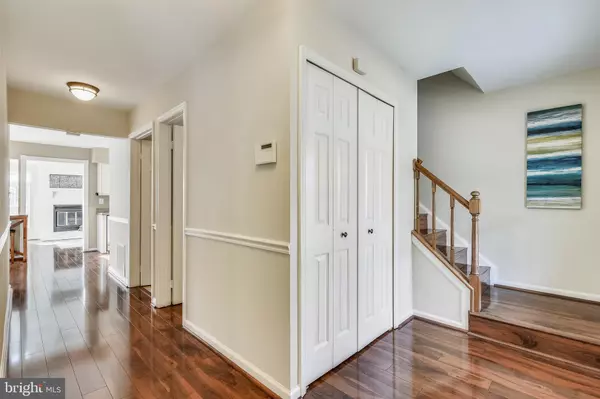$600,000
$572,000
4.9%For more information regarding the value of a property, please contact us for a free consultation.
3 Beds
3 Baths
1,760 SqFt
SOLD DATE : 04/28/2022
Key Details
Sold Price $600,000
Property Type Single Family Home
Sub Type Detached
Listing Status Sold
Purchase Type For Sale
Square Footage 1,760 sqft
Price per Sqft $340
Subdivision Countryside
MLS Listing ID VALO2019906
Sold Date 04/28/22
Style Colonial
Bedrooms 3
Full Baths 2
Half Baths 1
HOA Fees $76/mo
HOA Y/N Y
Abv Grd Liv Area 1,760
Originating Board BRIGHT
Year Built 1985
Annual Tax Amount $5,224
Tax Year 2021
Lot Size 5,227 Sqft
Acres 0.12
Property Description
Complete Charmer...Excellent outdoor living, convenient location..spacious interior...formal living and dining room, pretty kitchen with breakfast bar, family room with vaulted ceilings, and wood-burning, brick surround, fireplace; laundry room, and powder room found on the main level. The upper-level offers spacious secondary bedrooms, a full hall bath, and a beautiful primary en-suite. Much of the home has been freshly painted, has newly installed carpet and the upper-level full bath has updated flooring. Enjoy entertaining on the deck with a fenced-in yard, or lovely front porch, and parking is right out front. Very nice offering. The seller needs a Home of Choice Contingency and Post Occupancy.
Location
State VA
County Loudoun
Zoning 18
Rooms
Other Rooms Living Room, Dining Room, Primary Bedroom, Bedroom 2, Bedroom 3, Kitchen, Family Room, Laundry, Primary Bathroom, Full Bath, Half Bath
Interior
Interior Features Breakfast Area, Dining Area, Kitchen - Table Space, Ceiling Fan(s)
Hot Water Electric
Heating Heat Pump(s)
Cooling Central A/C, Ceiling Fan(s)
Fireplaces Number 1
Equipment Built-In Microwave, Icemaker, Dryer, Washer, Dishwasher, Oven/Range - Electric, Refrigerator, Stove
Fireplace Y
Appliance Built-In Microwave, Icemaker, Dryer, Washer, Dishwasher, Oven/Range - Electric, Refrigerator, Stove
Heat Source Electric
Laundry Dryer In Unit, Washer In Unit, Main Floor
Exterior
Exterior Feature Patio(s), Porch(es), Deck(s)
Garage Spaces 2.0
Amenities Available Basketball Courts, Common Grounds, Pool - Outdoor, Tennis Courts, Tot Lots/Playground, Jog/Walk Path
Waterfront N
Water Access N
Roof Type Composite
Accessibility None
Porch Patio(s), Porch(es), Deck(s)
Total Parking Spaces 2
Garage N
Building
Story 2
Foundation Permanent
Sewer Public Sewer
Water Public
Architectural Style Colonial
Level or Stories 2
Additional Building Above Grade, Below Grade
New Construction N
Schools
Elementary Schools Algonkian
Middle Schools River Bend
High Schools Potomac Falls
School District Loudoun County Public Schools
Others
Pets Allowed Y
HOA Fee Include Common Area Maintenance,Pool(s),Trash,Snow Removal
Senior Community No
Tax ID 027279270000
Ownership Fee Simple
SqFt Source Assessor
Special Listing Condition Standard
Pets Description No Pet Restrictions
Read Less Info
Want to know what your home might be worth? Contact us for a FREE valuation!

Our team is ready to help you sell your home for the highest possible price ASAP

Bought with Colleen M Pavlick • Compass

"My job is to find and attract mastery-based agents to the office, protect the culture, and make sure everyone is happy! "







