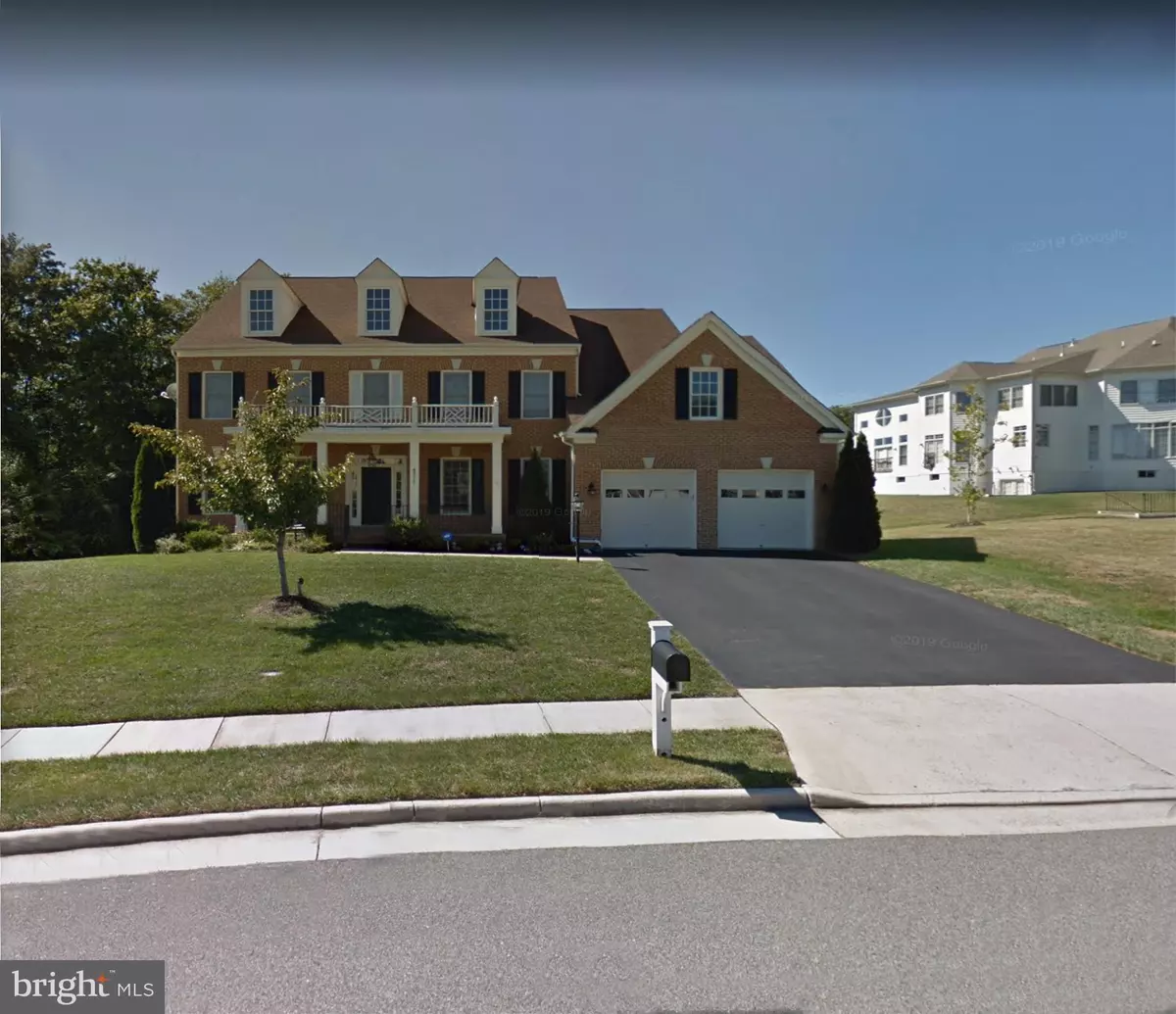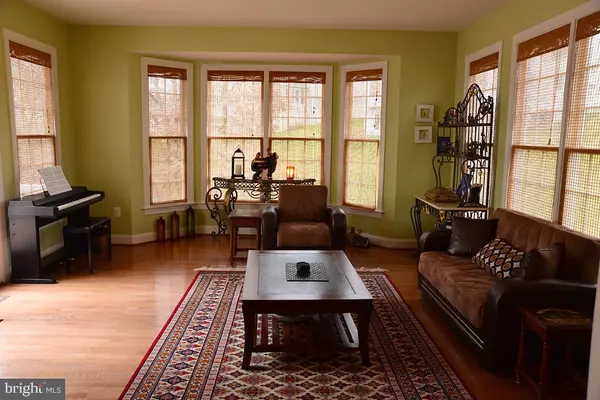$710,000
$720,000
1.4%For more information regarding the value of a property, please contact us for a free consultation.
7 Beds
5 Baths
6,012 SqFt
SOLD DATE : 03/30/2020
Key Details
Sold Price $710,000
Property Type Single Family Home
Sub Type Detached
Listing Status Sold
Purchase Type For Sale
Square Footage 6,012 sqft
Price per Sqft $118
Subdivision Coventry Glen
MLS Listing ID VAPW487224
Sold Date 03/30/20
Style Colonial
Bedrooms 7
Full Baths 4
Half Baths 1
HOA Fees $27/ann
HOA Y/N Y
Abv Grd Liv Area 4,332
Originating Board BRIGHT
Year Built 2006
Annual Tax Amount $8,019
Tax Year 2019
Lot Size 0.326 Acres
Acres 0.33
Property Description
Please send all offers to fred@fredspropertiesgroup.comThis beautiful spacious home located in the best school district in Prince William County is warm and welcoming with a cozy feel, open floor plan ,hardwood floors ,tiles and a lot of windows throughout allowing for tons of natural light. Designed to enhance a lifestyle for formal entertaining or casual everyday living with luxurious comfort. The sunroom on the 1st floor - Perfect for relaxing. The deck with a beautiful gazebo has been repainted recently and is a perfect place to sit down and enjoy a nice afternoon or have a BBQ. The basement, freshly painted with a full kitchen, built in microwave, oven, a second laundry room with washer and dryer, a walk out to a private playground with a trampoline. The large theater room can also be used as a rec-room or a weight room. The basement has 3 bedrooms, 1 full bathroom, full kitchen and a large theatre room ideal for parties or a second family. The main level includes a dining room, family room, living room, study room, sunroom , kitchen, laundry room, gas fireplace and a 1/2 bath which has been renovated with a contemporary vanity , there are 2 stairways that takes you to the upstairs hall which leads to 4 spacious bedrooms, 1 master bedroom with a sitting area, 2 bedrooms with a Jack and Jill bathroom and a 4th bedroom with its own private bathroom. A new AC unit has recently been installed with a 10 year warranty. This house is zoned for one of the best high schools in Prince William County (Charles J. Colgan). The house is priced to sell.
Location
State VA
County Prince William
Zoning R4
Rooms
Other Rooms Living Room, Dining Room, Primary Bedroom, Bedroom 2, Bedroom 3, Kitchen, Family Room, Library, Foyer, Bedroom 1, Sun/Florida Room, Laundry, Office, Storage Room, Utility Room, Media Room, Bathroom 1, Bathroom 2, Primary Bathroom, Half Bath
Basement Full, Connecting Stairway, Daylight, Full, Fully Finished, Heated, Improved, Interior Access, Outside Entrance, Rear Entrance, Walkout Level, Windows
Interior
Interior Features 2nd Kitchen, Breakfast Area, Bar, Built-Ins, Carpet, Ceiling Fan(s), Chair Railings, Crown Moldings, Double/Dual Staircase, Floor Plan - Open, Formal/Separate Dining Room, Kitchen - Gourmet, Kitchen - Island, Primary Bath(s), Pantry, Recessed Lighting, Soaking Tub, Stall Shower, Tub Shower, Upgraded Countertops, Walk-in Closet(s), Wood Floors
Hot Water Natural Gas
Heating Forced Air, Heat Pump(s)
Cooling Ceiling Fan(s), Central A/C
Fireplaces Number 1
Fireplaces Type Gas/Propane, Mantel(s), Fireplace - Glass Doors
Equipment Built-In Microwave, Cooktop - Down Draft, Dishwasher, Disposal, Dryer, Dryer - Front Loading, Dryer - Gas, Extra Refrigerator/Freezer, Icemaker, Microwave, Oven - Self Cleaning, Oven - Wall, Refrigerator, Stainless Steel Appliances, Washer - Front Loading, Washer
Fireplace Y
Appliance Built-In Microwave, Cooktop - Down Draft, Dishwasher, Disposal, Dryer, Dryer - Front Loading, Dryer - Gas, Extra Refrigerator/Freezer, Icemaker, Microwave, Oven - Self Cleaning, Oven - Wall, Refrigerator, Stainless Steel Appliances, Washer - Front Loading, Washer
Heat Source Natural Gas
Laundry Basement, Main Floor
Exterior
Garage Garage - Front Entry, Garage Door Opener, Inside Access
Garage Spaces 2.0
Utilities Available Cable TV
Amenities Available Common Grounds, Other
Waterfront N
Water Access N
Accessibility None
Attached Garage 2
Total Parking Spaces 2
Garage Y
Building
Story 3+
Sewer Public Sewer
Water Public
Architectural Style Colonial
Level or Stories 3+
Additional Building Above Grade, Below Grade
New Construction N
Schools
Elementary Schools Penn
Middle Schools Benton
High Schools Osbourn Park
School District Prince William County Public Schools
Others
Pets Allowed Y
Senior Community No
Tax ID 8193-36-8621
Ownership Fee Simple
SqFt Source Assessor
Security Features Electric Alarm
Acceptable Financing Conventional, Cash, FHA, VA
Horse Property N
Listing Terms Conventional, Cash, FHA, VA
Financing Conventional,Cash,FHA,VA
Special Listing Condition Standard
Pets Description No Pet Restrictions
Read Less Info
Want to know what your home might be worth? Contact us for a FREE valuation!

Our team is ready to help you sell your home for the highest possible price ASAP

Bought with Jameel A Scott • KW United

"My job is to find and attract mastery-based agents to the office, protect the culture, and make sure everyone is happy! "







