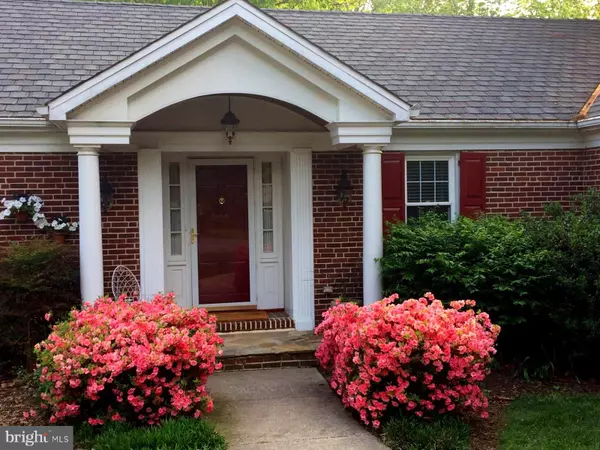$715,000
$724,999
1.4%For more information regarding the value of a property, please contact us for a free consultation.
4 Beds
4 Baths
3,764 SqFt
SOLD DATE : 03/18/2022
Key Details
Sold Price $715,000
Property Type Single Family Home
Sub Type Detached
Listing Status Sold
Purchase Type For Sale
Square Footage 3,764 sqft
Price per Sqft $189
Subdivision Hampton Garth
MLS Listing ID MDBC2014586
Sold Date 03/18/22
Style Ranch/Rambler
Bedrooms 4
Full Baths 4
HOA Y/N N
Abv Grd Liv Area 2,448
Originating Board BRIGHT
Year Built 1954
Annual Tax Amount $8,031
Tax Year 2020
Lot Size 0.794 Acres
Acres 0.79
Lot Dimensions 1.00 x
Property Sub-Type Detached
Property Description
Stunning property available in Historic Hampton. Location Location Location. Only minutes from Towson Town Center, This renovated 4 bedroom 4 bath open concept single family home is a must see.
High tray ceilings, hardwood floors, solid wood 6 paneled doors, crown molding and NEW carpet run throughout. Floor plan includes 2 primary bedrooms with full baths, Stuart Kitchen with granite counter tops, large center island and wine fridge. Side enclosed porch can be accessed through dining room, family room or rear main floor deck providing plenty of natural light and additional space for entertaining and cookouts. Enjoy spectacular views from elevated rear deck overlooking an open level backyard lined with picturesque woods and stream. Family room and primary 1 bedroom walk out to rear deck thru several sets of Marvin French doors. Living Room, family room and basement all have fireplaces with beautiful built ins. Hallway and primary 1 full bathrooms have marble throughout with granite countertops. Primary 1 bathroom also contains marble walk-in seamless glass shower enclosure with spa tub and double sinks. As well as window and skylight for additional natural light.
Walkout basement includes plenty of windows to continue that natural light feel from main floor to basement. Game room, living room, bar, bonus room, mudroom, laundry room with 2 laundry chutes , a full bath and 2 cedar closets complete this amazingly large basement. Patio runs full length of the basement providing additional space to enjoy indoor/outdoor entertaining and more amazing views. Don't miss this must see.
Location
State MD
County Baltimore
Zoning RESIDENTIAL
Rooms
Other Rooms Living Room, Dining Room, Primary Bedroom, Bedroom 3, Bedroom 4, Kitchen, Game Room, Family Room, Basement, Foyer, Laundry, Mud Room, Storage Room, Workshop, Bathroom 1, Bathroom 3, Primary Bathroom, Screened Porch
Basement Daylight, Full, Partially Finished, Windows, Walkout Level, Rear Entrance, Poured Concrete, Heated
Main Level Bedrooms 4
Interior
Interior Features Carpet, Cedar Closet(s), Built-Ins, Ceiling Fan(s), Chair Railings, Combination Kitchen/Living, Crown Moldings, Dining Area, Entry Level Bedroom, Family Room Off Kitchen, Kitchen - Island, Laundry Chute, Pantry, Primary Bath(s), Recessed Lighting, Skylight(s), Soaking Tub, Tub Shower, Upgraded Countertops, Wainscotting, Walk-in Closet(s), Wet/Dry Bar, Window Treatments, Wine Storage, Wood Floors
Hot Water Propane
Heating Central
Cooling Central A/C, Ceiling Fan(s), Attic Fan, Multi Units, Programmable Thermostat
Flooring Carpet, Hardwood, Marble
Fireplaces Number 3
Fireplaces Type Brick, Mantel(s)
Furnishings No
Fireplace Y
Heat Source Central, Propane - Owned
Exterior
Exterior Feature Deck(s), Enclosed, Patio(s), Porch(es), Screened
Garage Spaces 4.0
Water Access N
View Creek/Stream, Garden/Lawn, Trees/Woods
Roof Type Architectural Shingle
Accessibility Accessible Switches/Outlets, Doors - Lever Handle(s), Doors - Swing In, 36\"+ wide Halls
Porch Deck(s), Enclosed, Patio(s), Porch(es), Screened
Total Parking Spaces 4
Garage N
Building
Lot Description Backs to Trees, Landscaping, Open, Partly Wooded, Rear Yard, Stream/Creek, Secluded
Story 2
Foundation Block, Permanent
Sewer Public Sewer
Water Public
Architectural Style Ranch/Rambler
Level or Stories 2
Additional Building Above Grade, Below Grade
Structure Type 9'+ Ceilings,Tray Ceilings,Vaulted Ceilings
New Construction N
Schools
Elementary Schools Hampton
Middle Schools Ridgely
High Schools Loch Raven
School District Baltimore County Public Schools
Others
Senior Community No
Tax ID 04090918471770
Ownership Fee Simple
SqFt Source Assessor
Horse Property N
Special Listing Condition Standard
Read Less Info
Want to know what your home might be worth? Contact us for a FREE valuation!

Our team is ready to help you sell your home for the highest possible price ASAP

Bought with David E Jimenez • RE/MAX Distinctive Real Estate, Inc.
"My job is to find and attract mastery-based agents to the office, protect the culture, and make sure everyone is happy! "







