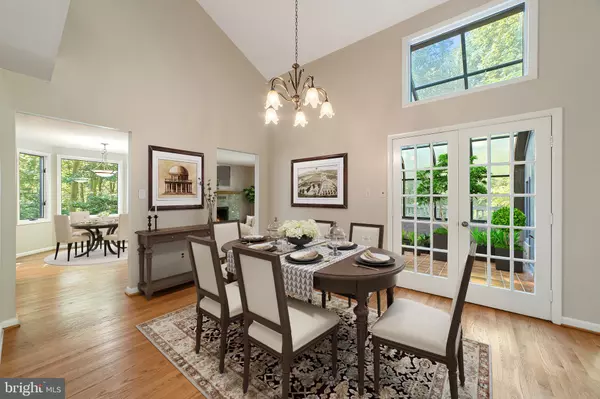$700,000
$599,000
16.9%For more information regarding the value of a property, please contact us for a free consultation.
4 Beds
4 Baths
2,843 SqFt
SOLD DATE : 08/18/2021
Key Details
Sold Price $700,000
Property Type Single Family Home
Sub Type Detached
Listing Status Sold
Purchase Type For Sale
Square Footage 2,843 sqft
Price per Sqft $246
Subdivision Cannon Bluff
MLS Listing ID VAPW525594
Sold Date 08/18/21
Style Contemporary
Bedrooms 4
Full Baths 4
HOA Fees $5/ann
HOA Y/N Y
Abv Grd Liv Area 2,199
Originating Board BRIGHT
Year Built 1984
Annual Tax Amount $6,281
Tax Year 2020
Lot Size 3.485 Acres
Acres 3.49
Property Description
Very unique passive solar contemporary in private setting on large 3+ acre lot! Hardwood floors throughout the top two floors have all been refinished. Open floorplan features kitchen/eating/cozy family room w/fireplace and open living room/dining room concept with soaring ceilings and tons of natural light opening to greenhouse and deck. Main level office could be converted to bedroom with full bath. Quality kitchen with granite, stainless/hidden appliances with island. Main level laundry. Four season greenhouse is the centerpiece of the home complete with water source and floor drain. Primary suite also with very high ceilings, walk-in, skylights and large shower. Finished lower level features wet bar and new carpet and walks out to pool level. Incredible house for entertaining! Huge multi level decks overlooking pool and yard. Two car garage and newly paved driveway. Great location, won't last!
Location
State VA
County Prince William
Zoning A1
Rooms
Other Rooms Living Room, Dining Room, Primary Bedroom, Bedroom 2, Bedroom 3, Bedroom 4, Kitchen, Game Room, Family Room, Foyer, Sun/Florida Room, Utility Room
Basement Full, Walkout Level
Main Level Bedrooms 1
Interior
Interior Features Ceiling Fan(s), Skylight(s), Built-Ins, Formal/Separate Dining Room
Hot Water Electric
Heating Heat Pump(s)
Cooling Heat Pump(s)
Flooring Hardwood, Carpet
Fireplaces Number 1
Fireplaces Type Mantel(s), Screen
Equipment Dryer, Washer, Disposal, Dishwasher, Freezer, Refrigerator, Icemaker, Stove, Water Conditioner - Owned
Fireplace Y
Appliance Dryer, Washer, Disposal, Dishwasher, Freezer, Refrigerator, Icemaker, Stove, Water Conditioner - Owned
Heat Source Electric
Exterior
Exterior Feature Deck(s), Porch(es), Patio(s)
Garage Garage Door Opener
Garage Spaces 2.0
Pool In Ground, Fenced
Utilities Available Electric Available
Waterfront N
Water Access N
Roof Type Metal
Accessibility Entry Slope <1'
Porch Deck(s), Porch(es), Patio(s)
Attached Garage 2
Total Parking Spaces 2
Garage Y
Building
Lot Description Backs to Trees, Rear Yard, Stream/Creek
Story 3
Sewer Septic Exists
Water Well
Architectural Style Contemporary
Level or Stories 3
Additional Building Above Grade, Below Grade
New Construction N
Schools
School District Prince William County Public Schools
Others
Senior Community No
Tax ID 8094-71-6402
Ownership Fee Simple
SqFt Source Assessor
Special Listing Condition Standard
Read Less Info
Want to know what your home might be worth? Contact us for a FREE valuation!

Our team is ready to help you sell your home for the highest possible price ASAP

Bought with Jean K Garrell • Keller Williams Realty

"My job is to find and attract mastery-based agents to the office, protect the culture, and make sure everyone is happy! "







