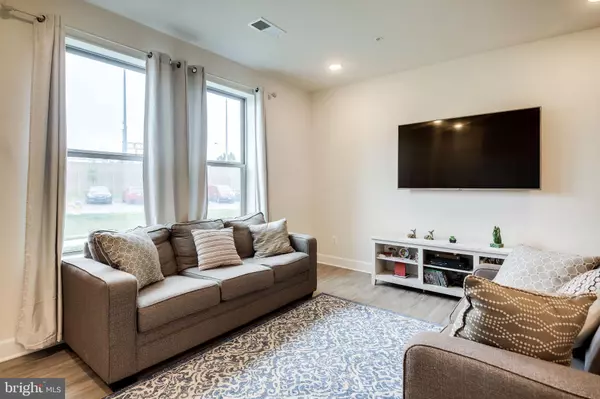$345,000
$339,990
1.5%For more information regarding the value of a property, please contact us for a free consultation.
3 Beds
3 Baths
1,524 SqFt
SOLD DATE : 06/11/2020
Key Details
Sold Price $345,000
Property Type Townhouse
Sub Type Interior Row/Townhouse
Listing Status Sold
Purchase Type For Sale
Square Footage 1,524 sqft
Price per Sqft $226
Subdivision The Landing At Cannon Branch
MLS Listing ID VAMN139462
Sold Date 06/11/20
Style Other
Bedrooms 3
Full Baths 2
Half Baths 1
HOA Fees $224/mo
HOA Y/N Y
Abv Grd Liv Area 1,524
Originating Board BRIGHT
Year Built 2018
Annual Tax Amount $4,559
Tax Year 2019
Property Description
Why wait for New Home Construction | 2 Level Condo w/ Garage | 1,524 sq ft, 3 Beds, 2.5 Baths | Open Concept Main Level | Gourmet Kitchen w/ Quartz CTs | Multiple Walk-in Closets | Full-Length Balcony | Close to 2-Silos, Jiffy Lube Live, New Retail and Dining Development, VRE, and Downtown Manassas. Enjoy the perks and the peace of mind that come with new construction without the long wait! This stunning 2 level condo pairs a desirable modern interior and exterior with a location that can t be beat. With 3 bedrooms, 2.5 bathrooms, and 1,524 square feet of finished living area this home checks all the boxes for young and old alike. Upon entry, the open concept main level is on full display. Filled with natural light and tied together by the laminate wood flooring and modern finishes, it will be a joy to entertain family and friends in this space. The family room space is located at the front and is anchored by two large windows. It flows directly into a dining area and further to the kitchen at the rear. This gourmet kitchen will satisfy even the most culinarily inclined. The upgraded cabinets pair perfectly with the quartz countertops which wrap around a large sit-down island. The kitchen further features all stainless-steel appliances, which includes a double wall oven and a surface cooktop, along with recessed lighting. This level is completed by a powder room and the private one car garage with finished walls and painted floors. Escape upstairs to find the spacious master bedroom with two separate walk-in closets. The upgraded master bathroom features tile flooring, floor to ceiling tile shower surround with glass enclosure, double bowl vanity, and unique finishes. Two additional bedrooms anchor the rear, one of which contains a sliding glass door which opens to the full-length balcony offering a perfect outdoor space to enjoy the warm spring evenings. This level is completed by a full hall bathroom and a laundry area with a stackable front load washer and dryer. With this location entertainment is right around the corner as it is less than one mile from 2 Silos Brewing and a stones-throw from a future development with retail, waterfront dining, and a hotel. Commuting is also a breeze with easy access to VRE and Prince William Parkway. Don t delay in visiting the home you have been waiting for!
Location
State VA
County Manassas City
Zoning PMD
Interior
Interior Features Breakfast Area, Carpet, Family Room Off Kitchen, Floor Plan - Open, Kitchen - Gourmet, Primary Bath(s), Recessed Lighting, Upgraded Countertops, Walk-in Closet(s), Other, Air Filter System, Kitchen - Eat-In, Stall Shower, Tub Shower
Heating Heat Pump(s)
Cooling Central A/C
Equipment Built-In Microwave, Air Cleaner, Dishwasher, Disposal, Cooktop, Dryer - Front Loading, Oven - Wall, Refrigerator, Stainless Steel Appliances, Washer - Front Loading
Appliance Built-In Microwave, Air Cleaner, Dishwasher, Disposal, Cooktop, Dryer - Front Loading, Oven - Wall, Refrigerator, Stainless Steel Appliances, Washer - Front Loading
Heat Source Electric
Laundry Upper Floor
Exterior
Exterior Feature Balcony, Brick
Parking Features Garage - Rear Entry, Inside Access
Garage Spaces 1.0
Amenities Available Other
Water Access N
Accessibility Level Entry - Main
Porch Balcony, Brick
Attached Garage 1
Total Parking Spaces 1
Garage Y
Building
Story 2
Sewer Public Sewer
Water Public
Architectural Style Other
Level or Stories 2
Additional Building Above Grade, Below Grade
New Construction N
Schools
Elementary Schools George C. Round
Middle Schools Metz
High Schools Osbourn
School District Manassas City Public Schools
Others
HOA Fee Include Common Area Maintenance,Lawn Maintenance,Trash,Water,Other
Senior Community No
Tax ID 1021003257
Ownership Condominium
Security Features Electric Alarm
Special Listing Condition Standard
Read Less Info
Want to know what your home might be worth? Contact us for a FREE valuation!

Our team is ready to help you sell your home for the highest possible price ASAP

Bought with Saul E Suarez • Elite Realty and Associates LLC

"My job is to find and attract mastery-based agents to the office, protect the culture, and make sure everyone is happy! "







