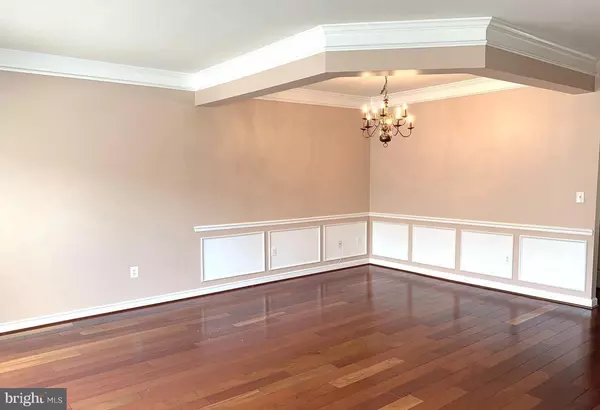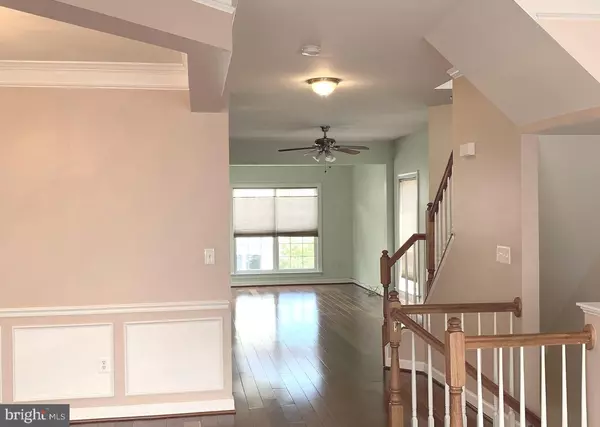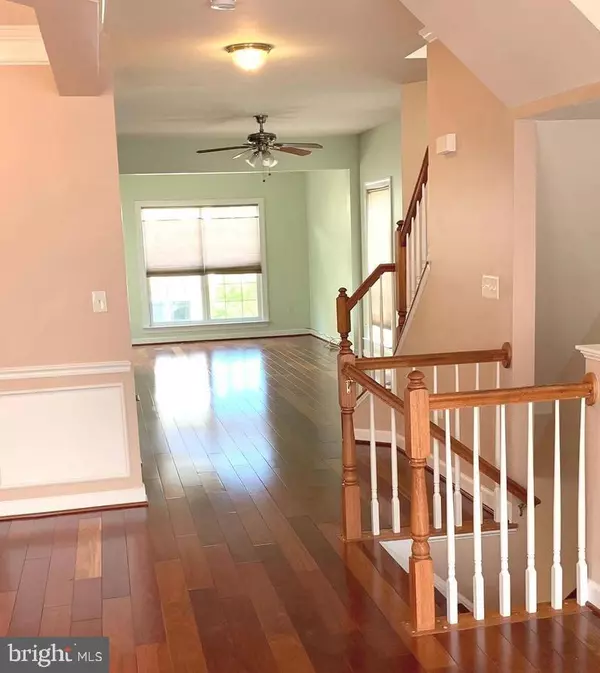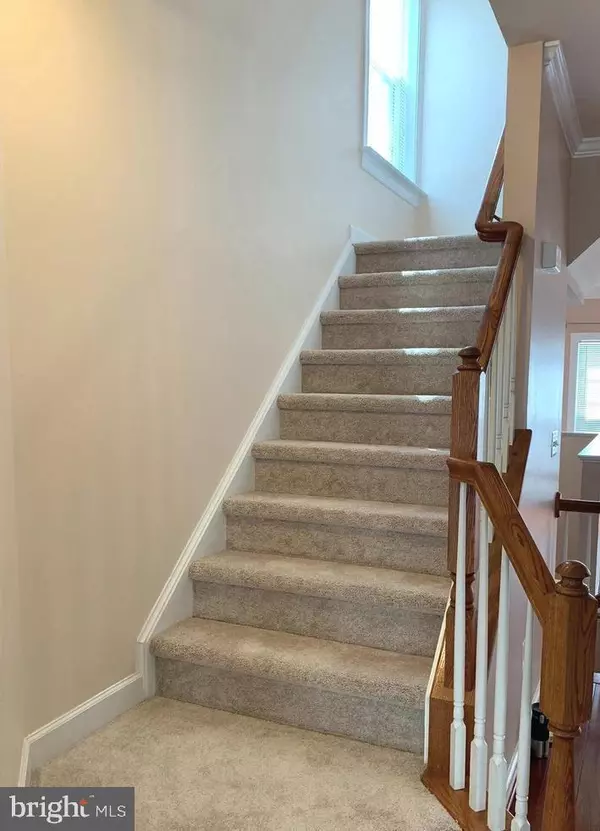$526,000
$525,000
0.2%For more information regarding the value of a property, please contact us for a free consultation.
3 Beds
4 Baths
3,190 SqFt
SOLD DATE : 07/30/2021
Key Details
Sold Price $526,000
Property Type Townhouse
Sub Type End of Row/Townhouse
Listing Status Sold
Purchase Type For Sale
Square Footage 3,190 sqft
Price per Sqft $164
Subdivision Westmarket
MLS Listing ID VAPW522576
Sold Date 07/30/21
Style Colonial
Bedrooms 3
Full Baths 3
Half Baths 1
HOA Fees $105/qua
HOA Y/N Y
Abv Grd Liv Area 2,595
Originating Board BRIGHT
Year Built 2007
Annual Tax Amount $4,991
Tax Year 2021
Lot Size 3,250 Sqft
Acres 0.07
Property Description
Gorgeous 3 level End Unit with Premium lot, all level Bump-out/ Extension Townhouse. Light bright and neutral 3 level 3 bedroom 3 full bath & 1 half bath townhome with 2 car garage w/ remote entry, Beautiful CHERRY HARDWOOD floors throughout Foyer and entrance stairs, main level. Spacious kitchen w/GRANITE counter top, new STAINLESS STEEL Appliances, Backsplash, Island with plenty of storage, eat in kitchen with CHERRY HARDWOOD. Family room with a lot of sunlight. Sliding door to Unique private Deck for entertaining.Spacious living and dining area with Crown molding with CHERRY HARDWOOD Huge master bedroom with His and Her huge walk-in closet, Master bath with soaking tub/ sep shower, double vanity, tile flooring and Updated 2nd Bathroom. New Carpet in all bedrooms. Upper level Laundry room with shelves . Cherry Hardwood on Stairs to basement, Finished basement withfireplace and Full bath, plenty of light in den/bonus room, Laminate flooring, Walk out basement. Great location Close to Shopping Mall, Hospital, Schools and RT 29, RT 15 & I 66, Simply gorgeous! Get it while you can
Location
State VA
County Prince William
Zoning R6
Rooms
Other Rooms Living Room, Dining Room, Kitchen, Family Room, Basement, Sun/Florida Room, Recreation Room, Bathroom 3
Basement Connecting Stairway, Daylight, Full, Fully Finished, Heated, Outside Entrance, Rear Entrance, Sump Pump, Walkout Level, Windows
Interior
Interior Features Breakfast Area, Ceiling Fan(s), Chair Railings, Crown Moldings, Family Room Off Kitchen, Floor Plan - Open, Kitchen - Eat-In, Kitchen - Island, Pantry, Recessed Lighting, Soaking Tub, Tub Shower, Upgraded Countertops, Walk-in Closet(s), Window Treatments, Wood Floors, Kitchen - Efficiency, Carpet, Combination Dining/Living
Hot Water Natural Gas
Heating Forced Air
Cooling Central A/C, Programmable Thermostat, Ceiling Fan(s)
Flooring Hardwood, Carpet, Laminated, Ceramic Tile
Fireplaces Number 1
Fireplaces Type Electric, Mantel(s), Marble, Fireplace - Glass Doors
Equipment Dishwasher, Disposal, Dryer, Energy Efficient Appliances, Exhaust Fan, ENERGY STAR Clothes Washer, ENERGY STAR Dishwasher, ENERGY STAR Refrigerator, Icemaker, Oven/Range - Gas, Range Hood, Stainless Steel Appliances, Washer - Front Loading, Water Heater
Fireplace Y
Appliance Dishwasher, Disposal, Dryer, Energy Efficient Appliances, Exhaust Fan, ENERGY STAR Clothes Washer, ENERGY STAR Dishwasher, ENERGY STAR Refrigerator, Icemaker, Oven/Range - Gas, Range Hood, Stainless Steel Appliances, Washer - Front Loading, Water Heater
Heat Source Natural Gas
Laundry Upper Floor
Exterior
Exterior Feature Deck(s), Patio(s)
Parking Features Garage - Front Entry, Garage Door Opener, Inside Access
Garage Spaces 4.0
Utilities Available Natural Gas Available, Sewer Available, Water Available, Electric Available, Cable TV Available
Amenities Available Basketball Courts, Club House, Common Grounds, Jog/Walk Path, Pool - Outdoor, Tennis Courts, Tot Lots/Playground
Water Access N
Roof Type Shingle
Accessibility None
Porch Deck(s), Patio(s)
Attached Garage 2
Total Parking Spaces 4
Garage Y
Building
Lot Description Corner, Front Yard, Rear Yard, SideYard(s)
Story 3
Sewer Public Septic, Public Sewer
Water Public
Architectural Style Colonial
Level or Stories 3
Additional Building Above Grade, Below Grade
Structure Type 9'+ Ceilings
New Construction N
Schools
Elementary Schools Haymarket
Middle Schools Ronald Wilson Reagan
High Schools Battlefield
School District Prince William County Public Schools
Others
HOA Fee Include Common Area Maintenance,Pool(s),Road Maintenance,Snow Removal,Trash
Senior Community No
Tax ID 7298-94-9822
Ownership Fee Simple
SqFt Source Assessor
Horse Property N
Special Listing Condition Standard
Read Less Info
Want to know what your home might be worth? Contact us for a FREE valuation!

Our team is ready to help you sell your home for the highest possible price ASAP

Bought with Jaskaran Singh • CENTURY 21 New Millennium

"My job is to find and attract mastery-based agents to the office, protect the culture, and make sure everyone is happy! "







