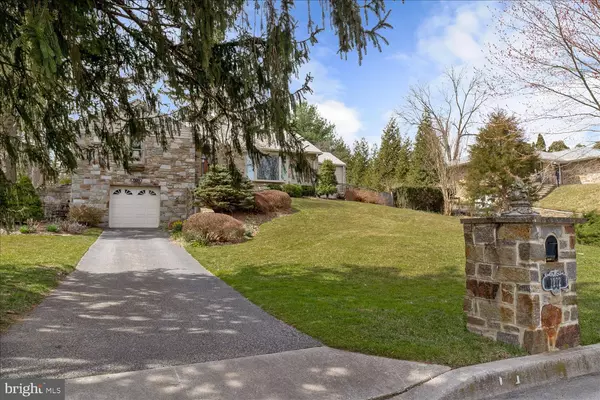$559,500
$559,500
For more information regarding the value of a property, please contact us for a free consultation.
3 Beds
4 Baths
1,925 SqFt
SOLD DATE : 04/30/2021
Key Details
Sold Price $559,500
Property Type Single Family Home
Sub Type Detached
Listing Status Sold
Purchase Type For Sale
Square Footage 1,925 sqft
Price per Sqft $290
Subdivision Hampton Village
MLS Listing ID MDBC523044
Sold Date 04/30/21
Style Raised Ranch/Rambler
Bedrooms 3
Full Baths 4
HOA Y/N N
Abv Grd Liv Area 1,925
Originating Board BRIGHT
Year Built 1953
Annual Tax Amount $5,804
Tax Year 2020
Lot Size 0.406 Acres
Acres 0.41
Lot Dimensions 1.00 x
Property Sub-Type Detached
Property Description
This is a Rare Find In much sought after Hampton Village with High End Finishes. Remodeled 2006-2008 adding a Fabulous Master Suite, New Gourmet Kitchen with Stainless Chefs Appliances, Butler Stone Terrace and extensive landscaping. Hardwood Floors throughout Main Level. Built Ins in Livingroom. Master Suite with Wonderful Custom Walkin Closet and Private Master bath. Atrium doors lead out to Butler Stone Terrace . Large Basement waiting for your finishing touches. One not to be missed. Just 2 minutes off of 695 and 5 minutes to Downtown Towson. Homebuyers Warranty provided by Listing Agent. High elevation with fabulous views of community. All Showings to Begin On Saturday at 10 or later!!
Location
State MD
County Baltimore
Zoning R
Direction Southeast
Rooms
Other Rooms Living Room, Dining Room, Primary Bedroom, Bedroom 2, Bedroom 3, Kitchen, Basement, Laundry, Bathroom 1, Bathroom 3, Primary Bathroom
Basement Other
Main Level Bedrooms 3
Interior
Hot Water Oil
Heating Forced Air
Cooling Central A/C
Fireplaces Number 1
Heat Source Oil
Exterior
Parking Features Garage - Front Entry, Basement Garage, Inside Access
Garage Spaces 6.0
Utilities Available Electric Available, Sewer Available
Water Access N
Roof Type Architectural Shingle
Accessibility 32\"+ wide Doors
Attached Garage 2
Total Parking Spaces 6
Garage Y
Building
Story 2
Foundation Block, Stone
Sewer Public Sewer
Water Public
Architectural Style Raised Ranch/Rambler
Level or Stories 2
Additional Building Above Grade, Below Grade
Structure Type Dry Wall,Plaster Walls,Vaulted Ceilings,Wood Ceilings
New Construction N
Schools
School District Baltimore County Public Schools
Others
Pets Allowed Y
Senior Community No
Tax ID 04090903472870
Ownership Fee Simple
SqFt Source Assessor
Acceptable Financing Cash, Conventional, FHA
Listing Terms Cash, Conventional, FHA
Financing Cash,Conventional,FHA
Special Listing Condition Standard
Pets Allowed No Pet Restrictions
Read Less Info
Want to know what your home might be worth? Contact us for a FREE valuation!

Our team is ready to help you sell your home for the highest possible price ASAP

Bought with Peter C Bulkley • Berkshire Hathaway HomeServices Homesale Realty
"My job is to find and attract mastery-based agents to the office, protect the culture, and make sure everyone is happy! "







