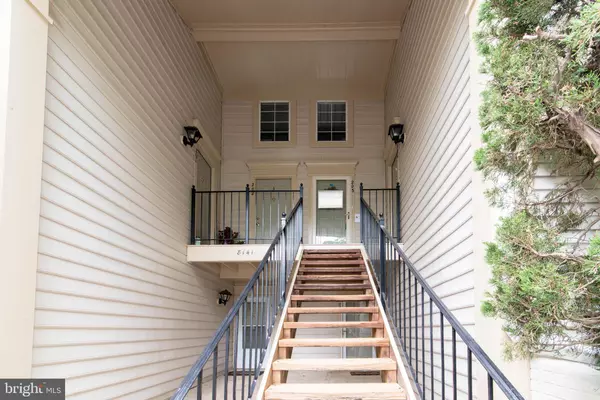$236,000
$239,900
1.6%For more information regarding the value of a property, please contact us for a free consultation.
2 Beds
3 Baths
1,253 SqFt
SOLD DATE : 06/25/2020
Key Details
Sold Price $236,000
Property Type Condo
Sub Type Condo/Co-op
Listing Status Sold
Purchase Type For Sale
Square Footage 1,253 sqft
Price per Sqft $188
Subdivision Bull Run Condo
MLS Listing ID VAPW494204
Sold Date 06/25/20
Style Colonial
Bedrooms 2
Full Baths 2
Half Baths 1
Condo Fees $240/mo
HOA Y/N N
Abv Grd Liv Area 1,253
Originating Board BRIGHT
Year Built 1991
Annual Tax Amount $2,613
Tax Year 2020
Property Description
This contemporary 2 bedroom, 2.5 bath, penthouse condo offers over 1,200 sq. ft of living space on 2 levels, a convenience in commute and, at the end of the day, a serene place to come home to and enjoy. A delightful mix of uniqueness and charm where clean lines, an open floor plan, soaring ceilings, designer paint, hardwood floors, fireplace, balcony, reserved parking, and an abundance of windows creating a light and airy atmosphere are only some of the reasons this home is so memorable. Meticulous maintenance and updates including HVAC, water heater, main water valve, FP firebox, appliances including new LG Washer/Dryer, and more make it move in ready!******Warm tile flooring greats you in the foyer and ushers you into the spacious living room where natural light streams through triple windows illuminating rich hardwood flooring, a contemporary glass shaded lighted ceiling fan, and a cozy corner fireplace serving as the focal point of the room. The dining area features triple windows and sliding glass door opening to the balcony overlooking a lush open common area and a large shade tree, perfect for having morning coffee or relaxing after a long day. Back inside the open kitchen is sure to please with an abundance of cabinet and countertop space, undermount sink with Moen Motion Sense Faucet and quality appliances including a glass top range with dual ovens, built-in microwave, and Bosch dishwasher; while a large pass-through to the dining room facilitates entertaining during meal preparation. A lovely powder room rounds out the main level.******Hardwoods continue upstairs and into to the light-filled master bedroom suite boasting a soaring vaulted ceiling with architectural display ledge and sleek lighted ceiling fan, and an updated en suite bath with framed mirrored wall and tub/shower combo, all enhanced spa toned tile. A second bright and cheerful bedroom with hardwood flooring, vaulted ceiling with display ledge has a private entry to the well appointed hall bath; while a laundry closet with new LG washer and dryer, a reserved parking space and overnight visitor pass plus water and sewer included in the condo fee adds convenience and comfort of this wonderful condo.******All this in a fabulous amenity filled community with a clubhouse with 2 pools, fitness room, party/meeting room, tennis and basketball courts, multiple playground, picnic area and jog/walking paths. Commuters will love the easy access to I-66, Rt. 234, Prince William Parkway and an abundance of diverse shopping, dining, and entertainment choices in every direction! It's the perfect home in a spectacular location.
Location
State VA
County Prince William
Zoning R16
Rooms
Other Rooms Living Room, Dining Room, Primary Bedroom, Bedroom 2, Kitchen, Foyer, Laundry, Primary Bathroom, Full Bath, Half Bath
Interior
Interior Features Ceiling Fan(s), Dining Area, Kitchen - Eat-In, Primary Bath(s), Recessed Lighting, Tub Shower, Walk-in Closet(s), Window Treatments, Wood Floors
Hot Water Electric
Heating Heat Pump(s)
Cooling Central A/C, Ceiling Fan(s)
Flooring Ceramic Tile, Hardwood
Fireplaces Number 1
Fireplaces Type Mantel(s)
Equipment Dishwasher, Disposal, Built-In Microwave, Exhaust Fan, Oven/Range - Electric, Refrigerator, Washer, Dryer
Fireplace Y
Appliance Dishwasher, Disposal, Built-In Microwave, Exhaust Fan, Oven/Range - Electric, Refrigerator, Washer, Dryer
Heat Source Electric
Laundry Upper Floor
Exterior
Exterior Feature Balcony
Garage Spaces 2.0
Parking On Site 1
Amenities Available Basketball Courts, Bike Trail, Club House, Common Grounds, Fitness Center, Jog/Walk Path, Party Room, Picnic Area, Pool - Outdoor, Reserved/Assigned Parking, Tennis Courts, Tot Lots/Playground
Water Access N
View Garden/Lawn, Trees/Woods
Accessibility None
Porch Balcony
Total Parking Spaces 2
Garage N
Building
Lot Description Backs - Open Common Area, Landscaping, Level
Story 2
Unit Features Garden 1 - 4 Floors
Sewer Public Sewer
Water Public
Architectural Style Colonial
Level or Stories 2
Additional Building Above Grade, Below Grade
Structure Type Vaulted Ceilings
New Construction N
Schools
Elementary Schools Mullen
Middle Schools Unity Braxton
High Schools Unity Reed
School District Prince William County Public Schools
Others
HOA Fee Include All Ground Fee,Common Area Maintenance,Ext Bldg Maint,Health Club,Lawn Maintenance,Management,Pool(s),Sewer,Snow Removal,Trash,Water
Senior Community No
Tax ID 7596-98-9859.02
Ownership Condominium
Special Listing Condition Standard
Read Less Info
Want to know what your home might be worth? Contact us for a FREE valuation!

Our team is ready to help you sell your home for the highest possible price ASAP

Bought with Timothy J Horinko • Keller Williams Fairfax Gateway

"My job is to find and attract mastery-based agents to the office, protect the culture, and make sure everyone is happy! "







