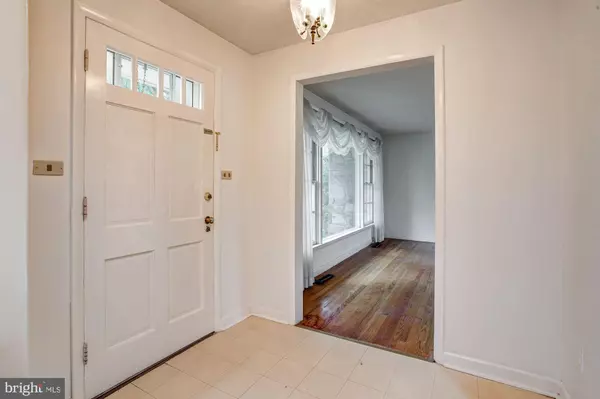$470,000
$470,000
For more information regarding the value of a property, please contact us for a free consultation.
4 Beds
3 Baths
2,853 SqFt
SOLD DATE : 02/19/2021
Key Details
Sold Price $470,000
Property Type Single Family Home
Sub Type Detached
Listing Status Sold
Purchase Type For Sale
Square Footage 2,853 sqft
Price per Sqft $164
Subdivision Hampton Village
MLS Listing ID MDBC516346
Sold Date 02/19/21
Style Ranch/Rambler
Bedrooms 4
Full Baths 3
HOA Y/N N
Abv Grd Liv Area 2,003
Originating Board BRIGHT
Year Built 1958
Annual Tax Amount $5,836
Tax Year 2020
Lot Size 0.791 Acres
Acres 0.79
Property Sub-Type Detached
Property Description
Beautifully maintained stone ranch style home situated on over three quarters of an acre backing to trees! Gorgeous oversized bay windows; Handsome hardwood floors; Main-level brick profile fireplace; Double wall oven; Ample cabinetry; Formal and casual dining spaces; Generously sized bedrooms; Primary bedroom with full en-suite bath; Lower-level complete with recreation room with striking stone fireplace, second kitchen, fourth bedroom, full bath, laundry room, and storage; Recent Updates: Roof, Electrical Panel, Hot Water Heater, and More! Exterior Features: Covered Front Porch, Patio, Exterior Lighting, Flood Lights, Backs to Trees, and Landscaped Grounds. Community Amenities: Enjoy being in close proximity to all that Towson has to offer, including Towson Commons and Towson Town Center. Abundant shopping, dining, and entertainment options are just minutes away. Outdoor recreation awaits you at Hampton National Historic Site & Park, Meadowood Regional Park, and much more! Convenient commuter routes include I-695, I-83, and I-95.
Location
State MD
County Baltimore
Zoning 010
Rooms
Other Rooms Living Room, Dining Room, Primary Bedroom, Bedroom 2, Bedroom 3, Bedroom 4, Kitchen, Foyer, Breakfast Room, Laundry, Recreation Room
Basement Connecting Stairway, Daylight, Partial, Full, Fully Finished, Heated, Improved, Interior Access, Outside Entrance, Rear Entrance, Shelving, Space For Rooms, Walkout Level, Windows
Main Level Bedrooms 3
Interior
Interior Features 2nd Kitchen, Breakfast Area, Built-Ins, Carpet, Dining Area, Entry Level Bedroom, Floor Plan - Open, Formal/Separate Dining Room, Kitchen - Eat-In, Kitchen - Table Space, Primary Bath(s), Wood Floors
Hot Water Electric
Heating Forced Air
Cooling Central A/C
Flooring Carpet, Ceramic Tile, Hardwood, Laminated, Vinyl
Fireplaces Number 2
Fireplaces Type Brick, Electric, Mantel(s), Screen, Stone, Wood
Equipment Cooktop, Dishwasher, Dryer, Oven - Double, Oven - Self Cleaning, Oven - Wall, Oven/Range - Electric, Refrigerator, Trash Compactor, Washer, Water Heater
Fireplace Y
Window Features Bay/Bow,Casement,Insulated,Vinyl Clad
Appliance Cooktop, Dishwasher, Dryer, Oven - Double, Oven - Self Cleaning, Oven - Wall, Oven/Range - Electric, Refrigerator, Trash Compactor, Washer, Water Heater
Heat Source Oil
Laundry Has Laundry, Lower Floor
Exterior
Exterior Feature Patio(s)
Parking Features Garage - Side Entry, Garage Door Opener, Inside Access, Oversized
Garage Spaces 8.0
Water Access N
View Garden/Lawn, Trees/Woods
Roof Type Shingle
Accessibility Other
Porch Patio(s)
Attached Garage 2
Total Parking Spaces 8
Garage Y
Building
Lot Description Front Yard, Landscaping, Level, Rear Yard, SideYard(s), Trees/Wooded
Story 2
Sewer Septic Exists
Water Public
Architectural Style Ranch/Rambler
Level or Stories 2
Additional Building Above Grade, Below Grade
Structure Type Dry Wall,High,Paneled Walls
New Construction N
Schools
Elementary Schools Hampton
Middle Schools Ridgely
High Schools Loch Raven
School District Baltimore County Public Schools
Others
Senior Community No
Tax ID 04090903672240
Ownership Fee Simple
SqFt Source Assessor
Security Features Main Entrance Lock,Smoke Detector
Acceptable Financing Conventional, Cash
Listing Terms Conventional, Cash
Financing Conventional,Cash
Special Listing Condition Standard
Read Less Info
Want to know what your home might be worth? Contact us for a FREE valuation!

Our team is ready to help you sell your home for the highest possible price ASAP

Bought with Jane D Love • Long & Foster Real Estate, Inc.
"My job is to find and attract mastery-based agents to the office, protect the culture, and make sure everyone is happy! "







