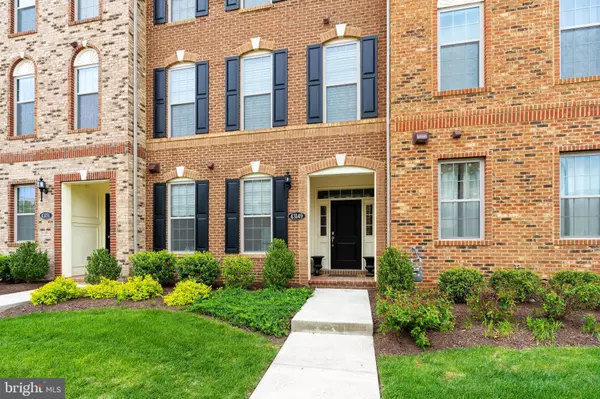$745,000
$745,000
For more information regarding the value of a property, please contact us for a free consultation.
4 Beds
5 Baths
2,926 SqFt
SOLD DATE : 07/09/2021
Key Details
Sold Price $745,000
Property Type Townhouse
Sub Type Interior Row/Townhouse
Listing Status Sold
Purchase Type For Sale
Square Footage 2,926 sqft
Price per Sqft $254
Subdivision Moorefield Station
MLS Listing ID VALO438506
Sold Date 07/09/21
Style Colonial
Bedrooms 4
Full Baths 4
Half Baths 1
HOA Fees $160/mo
HOA Y/N Y
Abv Grd Liv Area 2,926
Originating Board BRIGHT
Year Built 2016
Annual Tax Amount $5,836
Tax Year 2021
Lot Size 2,178 Sqft
Acres 0.05
Property Description
Wow! Gorgeous 4 level Toll Brother Bethesda open floorplan with loft, rooftop terrace ,4 BR, 4.5 bath 2 car garage in upscale Moorefield Station. Open foyer leads to an impressive guest suite with bedroom 4 and a private full-size bathroom and bright natural light which can also serve as a home office. The stunning main level boasts gleaming, dark-stained hardwood floors, oversized windows with abundant light, high ceilings, crown molding and chairs rails. Spectacular chef's inspired kitchen with upgraded granite counters, The focal point is the infinity kitchen island with high quality espresso cabinets, stainless steel appliances and pantry. Walk out to trex deck from the family room and eat-in kitchen. Spacious living and dining rooms. Powder room is discreetly tucked away. Upper level boasts primary bedroom with vaulted ceilings, luxurious spa like bath with incredible double shower with double seats, double sinks, and generous walk-in closet. Two additional upper-level bedrooms with, closets and convenient bedroom level laundry room. Huge 4th level loft with vaulted ceilings, skylights, and full bathroom is the perfect place for an office, game room or casual entertaining space that leads to your ambient roof top terrace with amazing skyline views. 2 car rear entry garage. Large community guest parking lot across from upscale tot lot. Wonderful community amenities include a state-of-the-art multi use clubhouse with fitness center, outdoor pool, walking and biking trails. Award winning school system. Walk to retail. Two-minute drive to the nearly completed Silver Line Ashburn metro station and minutes to Dulles Airport, One Loudoun and Dulles Toll Road.
Location
State VA
County Loudoun
Zoning 05
Rooms
Other Rooms Dining Room, Primary Bedroom, Bedroom 2, Bedroom 3, Bedroom 4, Kitchen, Family Room, Foyer, Loft
Main Level Bedrooms 1
Interior
Interior Features Breakfast Area, Built-Ins, Chair Railings, Crown Moldings, Entry Level Bedroom, Family Room Off Kitchen, Floor Plan - Open, Kitchen - Gourmet, Kitchen - Island
Hot Water Natural Gas
Heating Forced Air
Cooling Central A/C, Ceiling Fan(s)
Flooring Carpet, Hardwood, Ceramic Tile
Fireplaces Number 1
Equipment Built-In Microwave, Dishwasher, Disposal, Dryer, Icemaker, Microwave, Oven - Wall, Refrigerator, Stove, Stainless Steel Appliances, Washer
Fireplace Y
Appliance Built-In Microwave, Dishwasher, Disposal, Dryer, Icemaker, Microwave, Oven - Wall, Refrigerator, Stove, Stainless Steel Appliances, Washer
Heat Source Natural Gas
Exterior
Exterior Feature Balcony, Deck(s)
Garage Garage - Rear Entry
Garage Spaces 2.0
Amenities Available Basketball Courts, Common Grounds, Community Center, Exercise Room, Fitness Center, Pool - Outdoor, Tot Lots/Playground
Waterfront N
Water Access N
Roof Type Asphalt
Accessibility None
Porch Balcony, Deck(s)
Attached Garage 2
Total Parking Spaces 2
Garage Y
Building
Story 4
Foundation Slab
Sewer Public Sewer
Water Public
Architectural Style Colonial
Level or Stories 4
Additional Building Above Grade, Below Grade
Structure Type Dry Wall
New Construction N
Schools
Elementary Schools Moorefield Station
Middle Schools Stone Hill
High Schools Rock Ridge
School District Loudoun County Public Schools
Others
HOA Fee Include Common Area Maintenance,Lawn Care Front,Lawn Maintenance,Management,Pool(s),Recreation Facility,Snow Removal,Trash
Senior Community No
Tax ID 121365857000
Ownership Fee Simple
SqFt Source Assessor
Special Listing Condition Standard
Read Less Info
Want to know what your home might be worth? Contact us for a FREE valuation!

Our team is ready to help you sell your home for the highest possible price ASAP

Bought with Shannon Lamb • Pearson Smith Realty, LLC

"My job is to find and attract mastery-based agents to the office, protect the culture, and make sure everyone is happy! "







