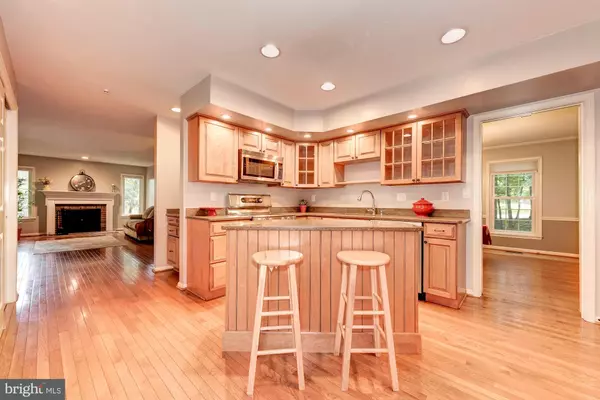$630,000
$599,999
5.0%For more information regarding the value of a property, please contact us for a free consultation.
4 Beds
4 Baths
2,984 SqFt
SOLD DATE : 07/02/2021
Key Details
Sold Price $630,000
Property Type Single Family Home
Sub Type Detached
Listing Status Sold
Purchase Type For Sale
Square Footage 2,984 sqft
Price per Sqft $211
Subdivision Lake Ridge Lynnwood
MLS Listing ID VAPW520162
Sold Date 07/02/21
Style Colonial
Bedrooms 4
Full Baths 3
Half Baths 1
HOA Fees $60/qua
HOA Y/N Y
Abv Grd Liv Area 2,256
Originating Board BRIGHT
Year Built 1983
Annual Tax Amount $5,694
Tax Year 2021
Lot Size 0.493 Acres
Acres 0.49
Property Description
WOW!!! This wonderfully maintained home in the highly desirable Lynwood neighborhood in Lake Ridge boasts 4 bedrooms, 3.5 bath, a gourmet kitchen, fully finished basement, 2 car garage, and large deck and large size backyard. Numerous other update/upgrades/amenities include .... roof, siding, soffit, fascia, gutters (2016) .... backyard fence (2017) .... windows (2009) ... French door and sliding door (2014) ... relining of chimney and chimney liner (2015) .... New GE Profile 30 Smart Electric Convection Range (2020). Master bath room and hall way bath in the upper level have been nicely updated. Lower level has a bonus room and full bath plus a large recreation room and workshop area. Nice open foyer greets you when you enter home with formal living room and dining room on each side. You'll love the the updated gourmet kitchen with stainless steel, room for kitchen table by the bay window overlooking the fenced backyard. Family room is off the kitchen with a fireplace and access to the multiple level patio in the backyard. Great sized master bedroom is on the upper level with updated bathroom and plenty of closet space. 3 additional bedrooms with a nice updated hallway bath and a designated laundry area on the upper level. Finished lower level has a large recreation room, bonus room and a full bath. The unfinished lower level area makes a great workshop and storage. Close to shopping, restaurants, marina, gym and major highways. Amazing commuter location ... just minutes from commuter lots and VRE. Please beware video and audio on the property. Please follow COVID protocol when visit the house. Agent and 2 decision makers at a time. Mask must be worn at all times, please take off your shoes or wear booties provided to cover your shoes.
Location
State VA
County Prince William
Zoning R2
Rooms
Other Rooms Living Room, Dining Room, Primary Bedroom, Bedroom 2, Bedroom 3, Bedroom 4, Kitchen, Family Room, Den, Laundry, Recreation Room, Storage Room, Workshop, Bathroom 1, Bathroom 2, Full Bath
Basement Full
Interior
Interior Features Carpet, Ceiling Fan(s), Family Room Off Kitchen, Floor Plan - Traditional, Kitchen - Country, Kitchen - Island, Kitchen - Table Space, Pantry, Recessed Lighting, Wood Floors
Hot Water Electric
Heating Heat Pump(s)
Cooling Central A/C, Heat Pump(s), Ceiling Fan(s)
Flooring Hardwood, Carpet, Ceramic Tile
Fireplaces Number 1
Equipment Built-In Microwave, Dishwasher, Disposal, Energy Efficient Appliances, Icemaker, Oven/Range - Electric, Refrigerator, Stainless Steel Appliances, Washer/Dryer Hookups Only
Fireplace Y
Window Features Energy Efficient
Appliance Built-In Microwave, Dishwasher, Disposal, Energy Efficient Appliances, Icemaker, Oven/Range - Electric, Refrigerator, Stainless Steel Appliances, Washer/Dryer Hookups Only
Heat Source Electric
Laundry Hookup, Upper Floor
Exterior
Garage Garage - Side Entry, Garage Door Opener
Garage Spaces 6.0
Amenities Available Basketball Courts, Boat Ramp, Boat Dock/Slip, Common Grounds, Jog/Walk Path, Meeting Room, Party Room, Pool - Outdoor, Swimming Pool, Tennis Courts, Tot Lots/Playground
Waterfront N
Water Access N
Accessibility None
Attached Garage 2
Total Parking Spaces 6
Garage Y
Building
Story 3
Sewer Public Sewer
Water Public
Architectural Style Colonial
Level or Stories 3
Additional Building Above Grade, Below Grade
New Construction N
Schools
Elementary Schools Old Bridge
Middle Schools Lake Ridge
High Schools Woodbridge
School District Prince William County Public Schools
Others
Pets Allowed Y
HOA Fee Include Common Area Maintenance,Insurance,Management,Pool(s),Recreation Facility,Reserve Funds,Snow Removal,Trash
Senior Community No
Tax ID 8293-20-0223
Ownership Fee Simple
SqFt Source Assessor
Acceptable Financing Cash, Conventional, FHA, VA
Listing Terms Cash, Conventional, FHA, VA
Financing Cash,Conventional,FHA,VA
Special Listing Condition Standard
Pets Description No Pet Restrictions
Read Less Info
Want to know what your home might be worth? Contact us for a FREE valuation!

Our team is ready to help you sell your home for the highest possible price ASAP

Bought with John T Queeney • CENTURY 21 New Millennium

"My job is to find and attract mastery-based agents to the office, protect the culture, and make sure everyone is happy! "







