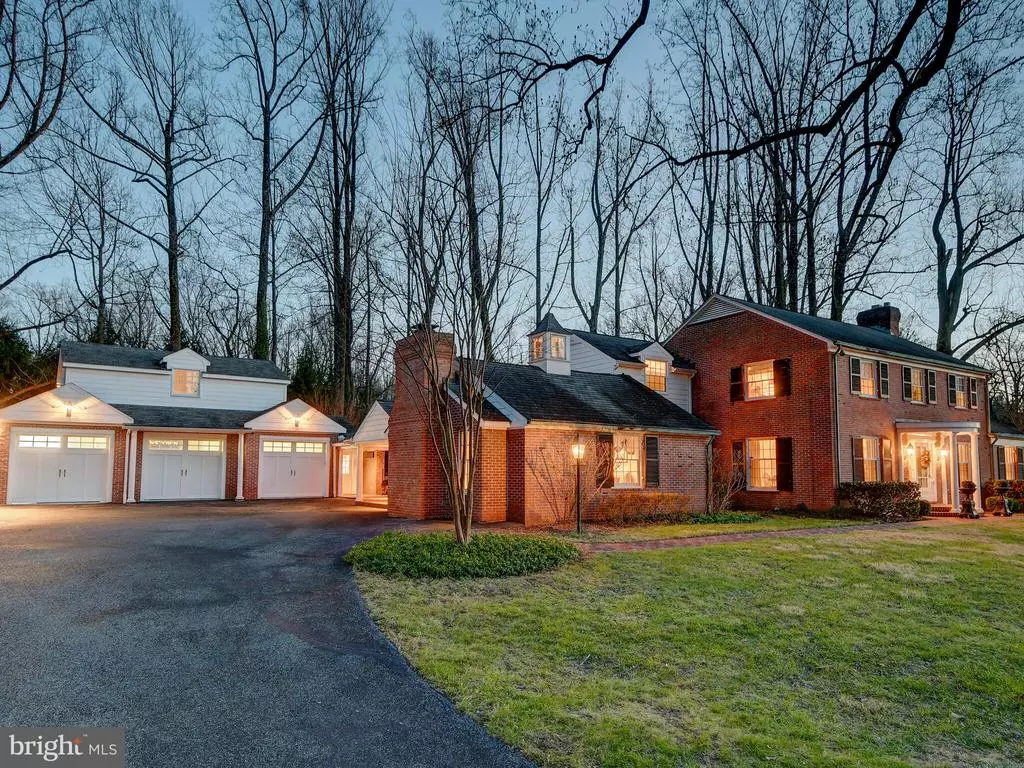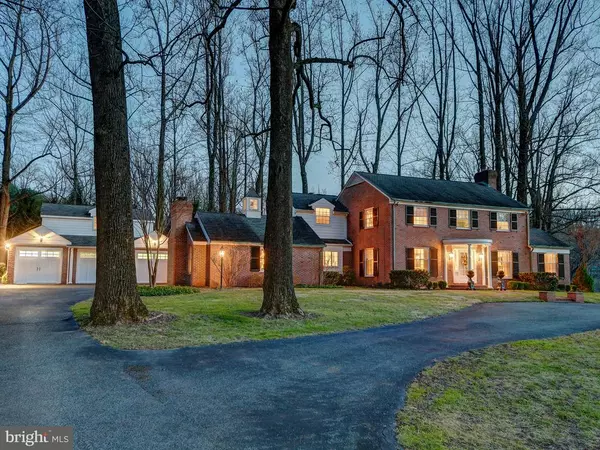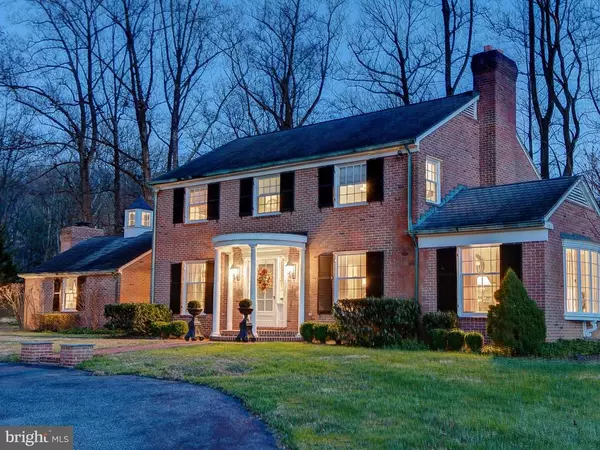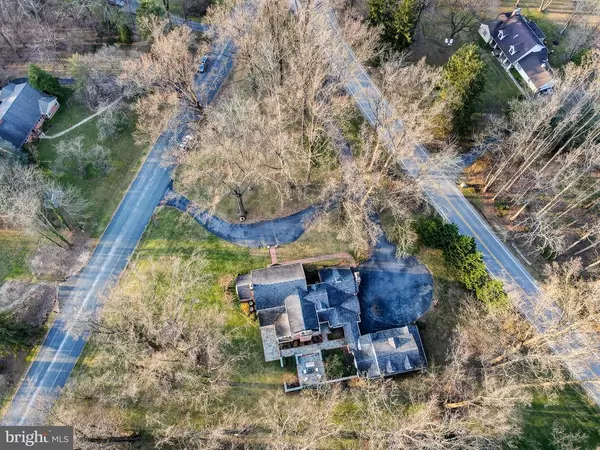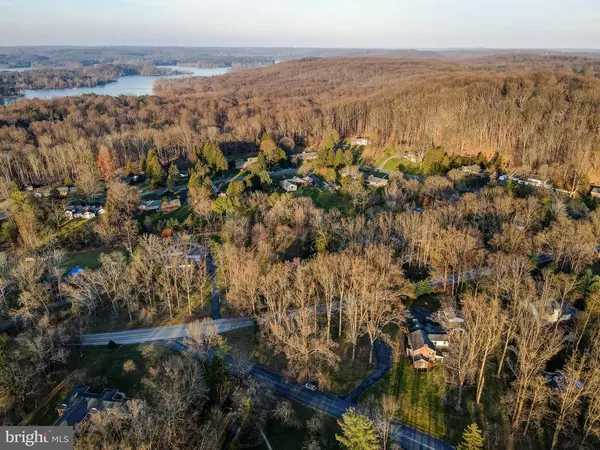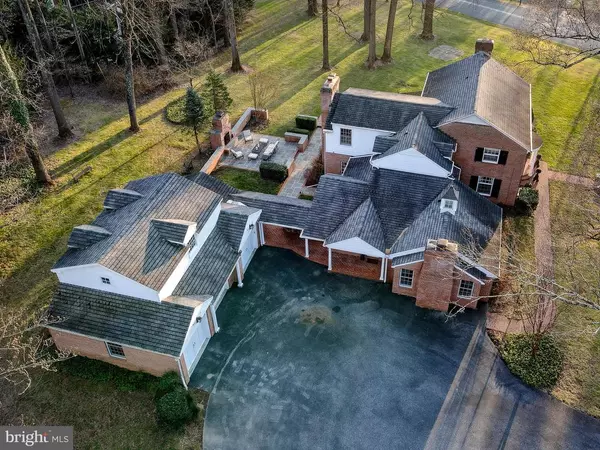$1,060,000
$1,195,000
11.3%For more information regarding the value of a property, please contact us for a free consultation.
5 Beds
5 Baths
4,849 SqFt
SOLD DATE : 02/26/2021
Key Details
Sold Price $1,060,000
Property Type Single Family Home
Sub Type Detached
Listing Status Sold
Purchase Type For Sale
Square Footage 4,849 sqft
Price per Sqft $218
Subdivision Hampton
MLS Listing ID MDBC515606
Sold Date 02/26/21
Style Colonial
Bedrooms 5
Full Baths 4
Half Baths 1
HOA Y/N N
Abv Grd Liv Area 4,849
Originating Board BRIGHT
Year Built 1954
Annual Tax Amount $11,082
Tax Year 2020
Lot Size 1.390 Acres
Acres 1.39
Lot Dimensions 3.00 x
Property Sub-Type Detached
Property Description
Spectacular Hampton Estate Home on 1.39 acres with classic lines and modern updates! Five bedrooms, 4.5 baths perfectly sited amoung the circular driveway and mature trees. This home has amazing site lines and wonderful light in every room. As soon as you walk in you will notice the gleaming hardwoods and the first floor offers generous formal living room, dining room and a charming Knotty Pine Den with french doors to exterior patio. In the back of the home, the chefs kitchen and bar is loaded with designer features including a Dacor 6 burner cooktop, Kitchen-aid double oven, 2 dishwashers. a Subzero refrigerator and U*line wine captain, a pair of sub zero refrigerator drawers. The granite countertops are a rare light marble with French custom glazed tile backsplash.. The kitchen & bar boasts three sinks and Rohl faucets. The first floor also has an office/bedroom, full bath, and the former garage turned into a billiard & game room with vaulted ceilings and a wood burning fireplace, inspired by the Bar at the Inn at Perry's Cabin. Upstairs, in the addition, there is a French Inspired owners suite with vaulted ceilings, and a working fireplace and dressing room. The lux owners bath offers a Kalista faucets and sinks as well as a rare Ming green marble as custom vanity with mirrored doors. There are the 3 original bedrooms and 2 full baths plus linen closets. There is an oversized three car garage with a huge finished room above as well as a planting shed on the side. Throughout the house are French doors leading to multiple outside brick terraces and a wonderful outside fireplace. The finished lower level has two finished rooms for additional space and a unfinished room with laundry.
Location
State MD
County Baltimore
Zoning RESIDENTIAL
Rooms
Basement Other
Main Level Bedrooms 1
Interior
Hot Water Electric
Heating Forced Air
Cooling Ceiling Fan(s), Central A/C
Fireplaces Number 2
Heat Source Oil
Exterior
Parking Features Garage - Front Entry, Additional Storage Area, Oversized, Other
Garage Spaces 3.0
Water Access N
Roof Type Shingle,Composite
Accessibility None
Total Parking Spaces 3
Garage Y
Building
Story 2
Sewer Community Septic Tank, Private Septic Tank
Water Public
Architectural Style Colonial
Level or Stories 2
Additional Building Above Grade, Below Grade
New Construction N
Schools
School District Baltimore County Public Schools
Others
Pets Allowed Y
Senior Community No
Tax ID 04090903670030
Ownership Fee Simple
SqFt Source Assessor
Special Listing Condition Standard
Pets Allowed No Pet Restrictions
Read Less Info
Want to know what your home might be worth? Contact us for a FREE valuation!

Our team is ready to help you sell your home for the highest possible price ASAP

Bought with Andrew B Lehr • Berkshire Hathaway HomeServices Homesale Realty
"My job is to find and attract mastery-based agents to the office, protect the culture, and make sure everyone is happy! "


