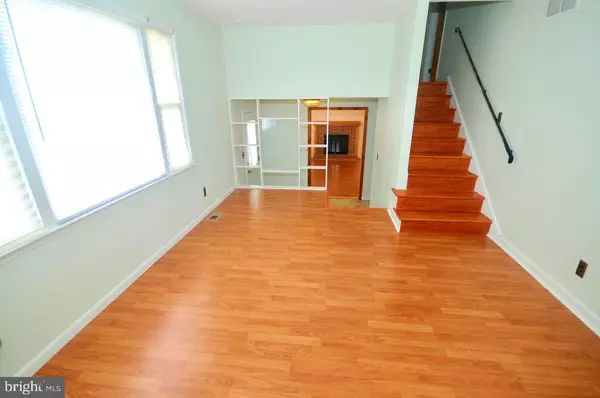$198,500
$198,500
For more information regarding the value of a property, please contact us for a free consultation.
4 Beds
2 Baths
1,519 SqFt
SOLD DATE : 07/02/2020
Key Details
Sold Price $198,500
Property Type Single Family Home
Sub Type Detached
Listing Status Sold
Purchase Type For Sale
Square Footage 1,519 sqft
Price per Sqft $130
Subdivision Chelsea Farms
MLS Listing ID NJGL258846
Sold Date 07/02/20
Style Split Level
Bedrooms 4
Full Baths 1
Half Baths 1
HOA Y/N N
Abv Grd Liv Area 1,519
Originating Board BRIGHT
Year Built 1970
Annual Tax Amount $6,601
Tax Year 2019
Lot Size 0.300 Acres
Acres 0.3
Lot Dimensions 94.00 x 139.00
Property Description
Welcome to Chelsea Farms- close to AC xpwy, Rt.42, stores, hospitals, restaurants, schools, & more! Rare Split Level model with Partial Basement! 4 bedrooms, 1.5 Baths, 2 tier custom deck, modern Kitchen w/Granite counters, stainless steel sink & gas range, dishwasher, & sliders to deck. Formal Living Rm or Dining Rm off Kitchen, Family Rm w/brick fireplace, 3 bedrooms upstairs & 1 bedroom downstairs, Sunroom (accessed off 1 car garage) has vaulted ceiling & skylights & door to rear yard- Perfect for home gym, office, playroom, workshop, etc. Partial Basement- a rarity in this community- houses the heater (appx. 9yrs.) & Hot Water heater, Laundry area and waterproofing system w/sump pump. Roof is appx. 5yrs old, Central air (appx. 9yrs), Heater & AC are serviced yearly, Hall Bath is modern w/Corian counter tops, heated Whirlpool tub, ceramic tile floors & upgraded vanity- Powder Room is located on the lower level. Need storage?- Over sized sheds- one with electric- can handle all those yard tools & garden furniture & 1 car attached garage for any overflow. Easy to show- Seller hopes next owner will love this home as much as she does!!
Location
State NJ
County Gloucester
Area Monroe Twp (20811)
Zoning RESIDENTIAL
Rooms
Other Rooms Living Room, Bedroom 2, Bedroom 3, Bedroom 4, Kitchen, Family Room, Bedroom 1, Sun/Florida Room
Basement Partial, Drainage System
Interior
Interior Features Ceiling Fan(s), Kitchen - Eat-In
Hot Water Natural Gas
Heating Forced Air
Cooling Central A/C
Flooring Hardwood, Carpet, Vinyl, Ceramic Tile
Fireplaces Number 1
Equipment Built-In Range, Dishwasher, Disposal
Appliance Built-In Range, Dishwasher, Disposal
Heat Source Natural Gas
Laundry Lower Floor
Exterior
Exterior Feature Deck(s)
Garage Inside Access, Garage Door Opener
Garage Spaces 3.0
Utilities Available Cable TV, Electric Available, Natural Gas Available, Water Available
Waterfront N
Water Access N
Roof Type Shingle,Pitched
Accessibility None
Porch Deck(s)
Attached Garage 1
Total Parking Spaces 3
Garage Y
Building
Story 1.5
Foundation Block
Sewer Public Sewer
Water Public
Architectural Style Split Level
Level or Stories 1.5
Additional Building Above Grade, Below Grade
New Construction N
Schools
Elementary Schools Radix
Middle Schools Williamstown M.S.
High Schools Williamstown
School District Monroe Township Public Schools
Others
Senior Community No
Tax ID 11-02103-00012
Ownership Fee Simple
SqFt Source Assessor
Acceptable Financing Conventional, FHA, VA
Listing Terms Conventional, FHA, VA
Financing Conventional,FHA,VA
Special Listing Condition Standard
Read Less Info
Want to know what your home might be worth? Contact us for a FREE valuation!

Our team is ready to help you sell your home for the highest possible price ASAP

Bought with Frances Manzoni • Century 21 Rauh & Johns

"My job is to find and attract mastery-based agents to the office, protect the culture, and make sure everyone is happy! "







