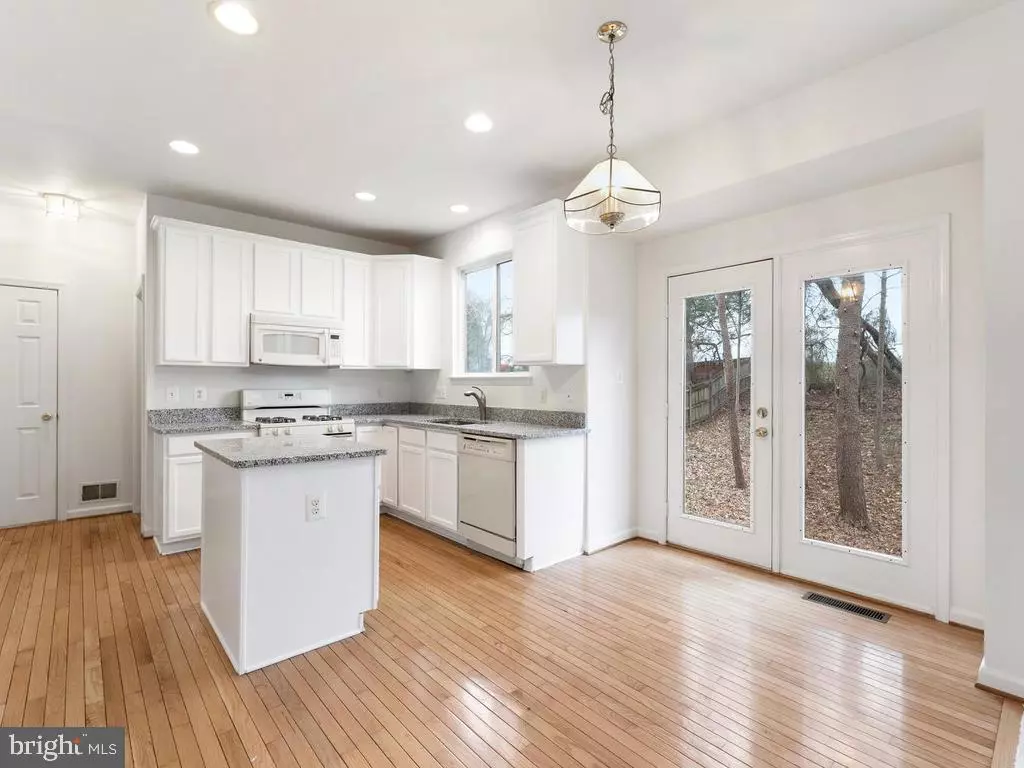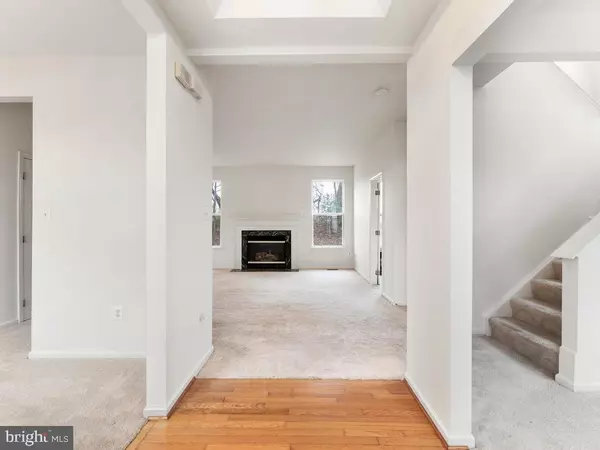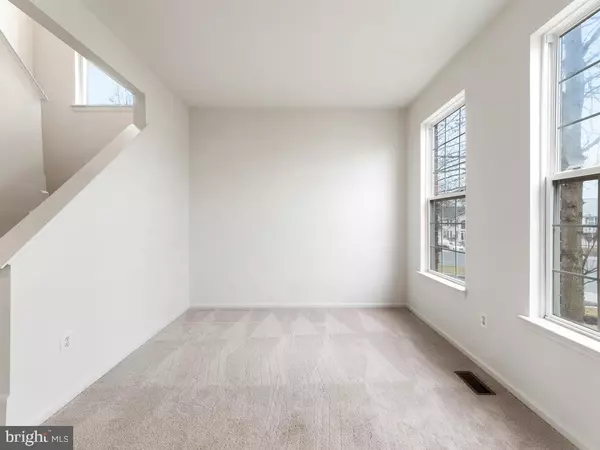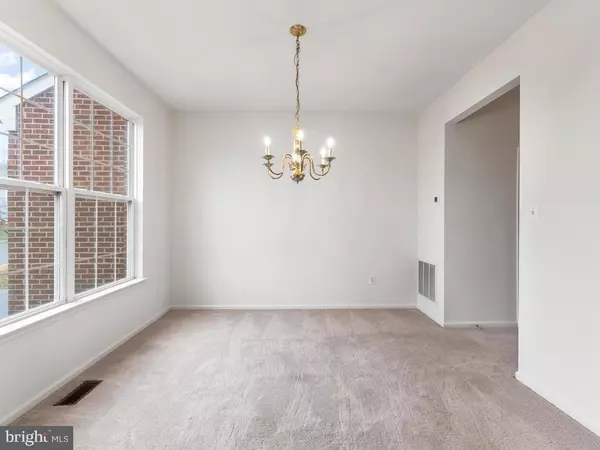$458,000
$450,000
1.8%For more information regarding the value of a property, please contact us for a free consultation.
4 Beds
3 Baths
2,494 SqFt
SOLD DATE : 05/22/2020
Key Details
Sold Price $458,000
Property Type Single Family Home
Sub Type Detached
Listing Status Sold
Purchase Type For Sale
Square Footage 2,494 sqft
Price per Sqft $183
Subdivision Misty Ridge
MLS Listing ID VAPW488840
Sold Date 05/22/20
Style Colonial
Bedrooms 4
Full Baths 2
Half Baths 1
HOA Fees $50/mo
HOA Y/N Y
Abv Grd Liv Area 2,128
Originating Board BRIGHT
Year Built 1999
Annual Tax Amount $4,671
Tax Year 2020
Lot Size 10,001 Sqft
Acres 0.23
Property Description
Move-in Ready! Very light and bright home that has 4 bedrooms, 2 full baths upstairs and powder room on main floor. The kitchen features brand new granite, island, gas cooking and white cabinets. The kitchen also has a window to the back yard and hardwood floors. French door leads to the study on the main level. Separate dining and formal living areas plus a family room make this perfect for entertaining . Sliding Glass Doors to the backyard from the family room. The generous sized laundry room on the main level and has stylish front loaded units. The Master bedroom features vaulted ceilings and can easily accommodate a King Sized bed. The Master Bath features dual sinks, separate shower, garden tub and a very large walk-in -closet. All bedrooms have generous closet space. Two of the secondary bedrooms, feature walk-in closets. Basement has a finished large recreation room and two other rooms framed and plumbing rough-in to make it your own. Backs to woods for privacy and beauty to customize as you see fit. 2 Car Garage! New HVAC 11/18, Hot Water Heater 2017, Windows 2014, washer and dryer about 2016. BRAND NEW ROOF.Easy access to Prince William Parkway, I-66, VRE, Rt.28, and Historic Old Town.
Location
State VA
County Prince William
Zoning R4
Rooms
Basement Other, Rough Bath Plumb
Interior
Interior Features Ceiling Fan(s), Family Room Off Kitchen, Floor Plan - Open, Pantry, Store/Office, Walk-in Closet(s), Window Treatments
Heating Heat Pump(s)
Cooling Central A/C, Heat Pump(s)
Fireplaces Number 1
Equipment Dishwasher, Disposal, Dryer, Microwave, Oven/Range - Gas, Refrigerator, Washer
Fireplace Y
Window Features Double Pane,Vinyl Clad
Appliance Dishwasher, Disposal, Dryer, Microwave, Oven/Range - Gas, Refrigerator, Washer
Heat Source Natural Gas
Exterior
Parking Features Garage - Front Entry, Garage Door Opener
Garage Spaces 2.0
Water Access N
View Trees/Woods
Roof Type Architectural Shingle
Accessibility None
Attached Garage 2
Total Parking Spaces 2
Garage Y
Building
Story 3+
Sewer Public Sewer
Water Public
Architectural Style Colonial
Level or Stories 3+
Additional Building Above Grade, Below Grade
New Construction N
Schools
Elementary Schools Bennett
Middle Schools Parkside
High Schools Osbourn
School District Prince William County Public Schools
Others
Senior Community No
Tax ID 7794-49-9237
Ownership Fee Simple
SqFt Source Assessor
Acceptable Financing Cash, Conventional, FHA, VA
Listing Terms Cash, Conventional, FHA, VA
Financing Cash,Conventional,FHA,VA
Special Listing Condition Standard
Read Less Info
Want to know what your home might be worth? Contact us for a FREE valuation!

Our team is ready to help you sell your home for the highest possible price ASAP

Bought with Paola Daniela Zorrilla • EZ Realty, LLC.

"My job is to find and attract mastery-based agents to the office, protect the culture, and make sure everyone is happy! "







