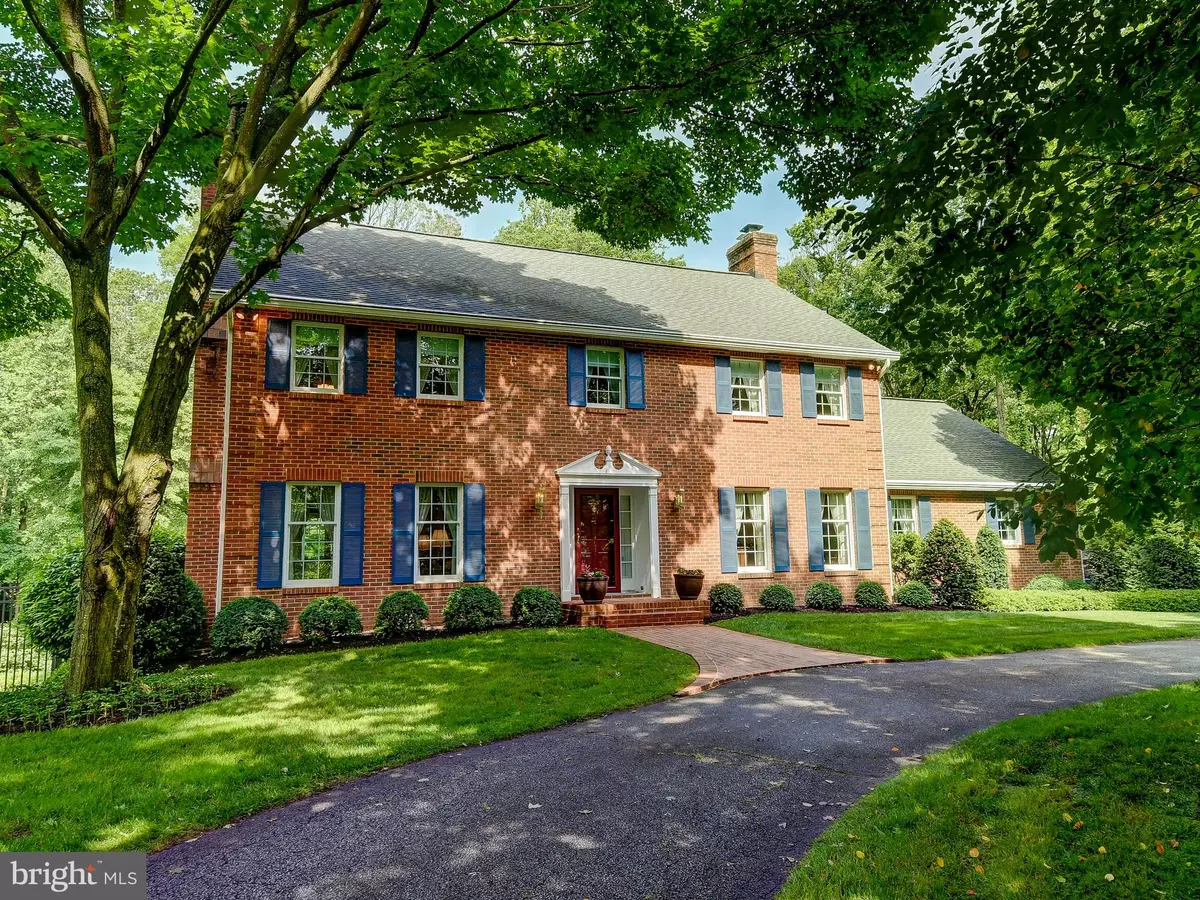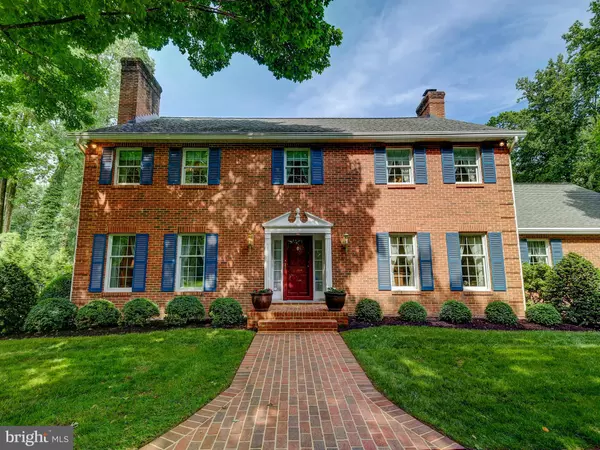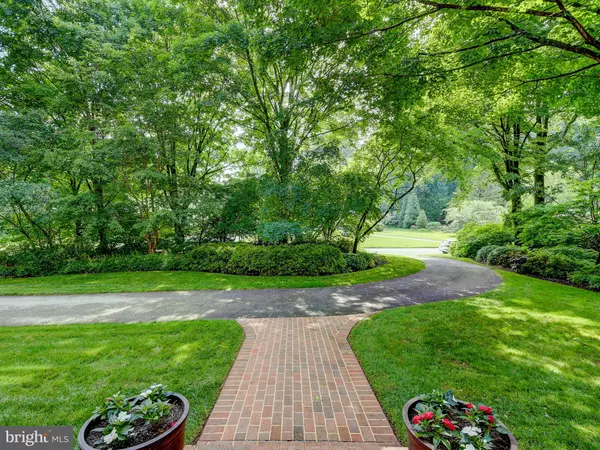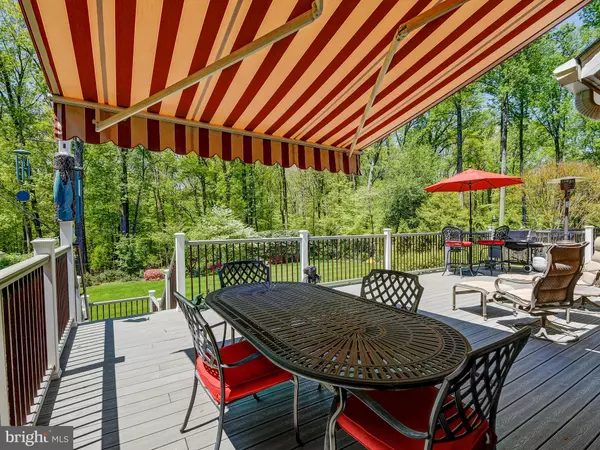$760,000
$749,000
1.5%For more information regarding the value of a property, please contact us for a free consultation.
4 Beds
5 Baths
3,576 SqFt
SOLD DATE : 10/15/2020
Key Details
Sold Price $760,000
Property Type Single Family Home
Sub Type Detached
Listing Status Sold
Purchase Type For Sale
Square Footage 3,576 sqft
Price per Sqft $212
Subdivision Hampton
MLS Listing ID MDBC495856
Sold Date 10/15/20
Style Traditional
Bedrooms 4
Full Baths 2
Half Baths 3
HOA Y/N N
Abv Grd Liv Area 3,576
Originating Board BRIGHT
Year Built 1987
Annual Tax Amount $8,018
Tax Year 2019
Lot Size 0.880 Acres
Acres 0.88
Property Sub-Type Detached
Property Description
VIEW 3D TOUR HERE! https://my.matterport.com/show/?m=u26BAEYZ28i&brand=0 Home is back on the market after a facelift and price improvement! Enjoy your own oasis with the convenience of Hampton Living. Backs to Loch Raven Reservoir. 4 Bedrooms, 2 full and 3 half bathrooms. Generous room sizes. Wood Burning Fireplace in Living Room and Family Room. Updated kitchen with breakfast nook. Finished lower level with wet bar and half bath, perfect for entertaining! Pull down attic which is completely floored, goes from the master bedroom wall to the other end of the house. Large deck overlooking beautiful landscaping and flat yard. This is ONE you do not want to miss! Masks and gloves required for every showing!
Location
State MD
County Baltimore
Zoning R
Rooms
Other Rooms Living Room, Dining Room, Primary Bedroom, Bedroom 2, Bedroom 3, Bedroom 4, Kitchen, Family Room, Foyer, Study, Laundry, Office, Recreation Room, Workshop
Basement Daylight, Partial, Connecting Stairway, Full, Garage Access, Heated, Interior Access, Outside Entrance, Partially Finished, Shelving, Walkout Level
Interior
Interior Features Attic, Carpet, Ceiling Fan(s), Family Room Off Kitchen, Floor Plan - Traditional, Formal/Separate Dining Room, Kitchen - Eat-In, Kitchen - Table Space, Primary Bath(s), Wood Floors
Hot Water Electric
Heating Heat Pump(s)
Cooling Heat Pump(s), Ceiling Fan(s), Central A/C
Fireplaces Number 2
Fireplaces Type Wood
Equipment Built-In Microwave, Dryer, Washer, Cooktop, Oven - Wall, Dishwasher, Refrigerator, Disposal
Fireplace Y
Appliance Built-In Microwave, Dryer, Washer, Cooktop, Oven - Wall, Dishwasher, Refrigerator, Disposal
Heat Source Electric
Exterior
Parking Features Garage - Side Entry
Garage Spaces 2.0
Water Access N
Accessibility None
Attached Garage 2
Total Parking Spaces 2
Garage Y
Building
Story 3
Sewer Septic Exists
Water Public
Architectural Style Traditional
Level or Stories 3
Additional Building Above Grade, Below Grade
New Construction N
Schools
School District Baltimore County Public Schools
Others
Senior Community No
Tax ID 04091900000963
Ownership Fee Simple
SqFt Source Assessor
Special Listing Condition Standard
Read Less Info
Want to know what your home might be worth? Contact us for a FREE valuation!

Our team is ready to help you sell your home for the highest possible price ASAP

Bought with Jason W Perlow • Berkshire Hathaway HomeServices Homesale Realty
"My job is to find and attract mastery-based agents to the office, protect the culture, and make sure everyone is happy! "







