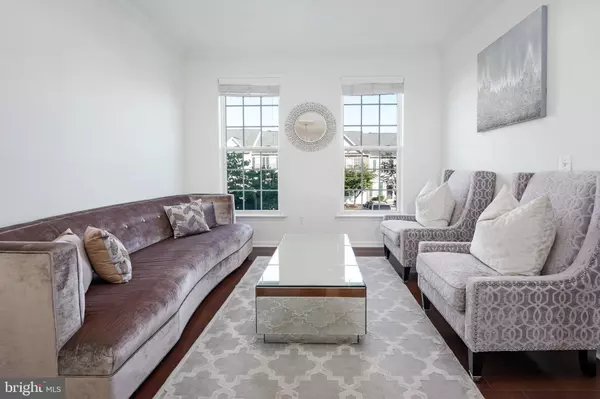$559,000
$559,000
For more information regarding the value of a property, please contact us for a free consultation.
4 Beds
4 Baths
2,806 SqFt
SOLD DATE : 10/24/2022
Key Details
Sold Price $559,000
Property Type Townhouse
Sub Type Interior Row/Townhouse
Listing Status Sold
Purchase Type For Sale
Square Footage 2,806 sqft
Price per Sqft $199
Subdivision Rippon Landing
MLS Listing ID VAPW2036122
Sold Date 10/24/22
Style Contemporary
Bedrooms 4
Full Baths 3
Half Baths 1
HOA Fees $91/qua
HOA Y/N Y
Abv Grd Liv Area 2,806
Originating Board BRIGHT
Year Built 2007
Annual Tax Amount $5,352
Tax Year 2022
Lot Size 2,278 Sqft
Acres 0.05
Property Description
DO NOT MISS THIS OPPORTUNITY!!! Stunning luxurious townhome with bump out. 4 bedrooms, 3.5 baths and 2 car garage. Slightly over 3,200 square feet. New hardwood floors from the moment you walk in all the way to the top level. The spacious kitchen boasts an expanded granite island with cooktop. The cozy living room and kitchen nook is filled with tons of natural sunlight. Owners suite has custom built in his and hers closets and includes a sitting area. Custom built in speakers through out the entire home. 2 fireplaces in the main level and basement that includes a walk out. The office provides the perfect sanctuary for the work from-home lifestyle. New water heater installed 2022. Tasteful renovations made through out the entire home. Less than a mile away from I95, Stonebridge, Potomac Mills and new Neabsco boardwalk. Community includes two swimming pools, clubhouse, tennis court and new playground. You won’t want to miss this!
Location
State VA
County Prince William
Zoning RPC
Rooms
Basement Fully Finished, Full
Main Level Bedrooms 4
Interior
Interior Features Breakfast Area, Crown Moldings, Dining Area, Family Room Off Kitchen, Floor Plan - Open, Kitchen - Island, Primary Bath(s), Recessed Lighting, Soaking Tub, Walk-in Closet(s), Wood Floors
Hot Water Natural Gas
Heating Central
Cooling Central A/C
Fireplaces Number 2
Fireplace Y
Heat Source Natural Gas
Laundry Upper Floor
Exterior
Garage Spaces 2.0
Amenities Available Club House, Exercise Room, Pool - Outdoor, Tennis Courts, Tot Lots/Playground
Waterfront N
Water Access N
Accessibility None
Total Parking Spaces 2
Garage N
Building
Story 3
Foundation Slab
Sewer Public Sewer
Water Public
Architectural Style Contemporary
Level or Stories 3
Additional Building Above Grade, Below Grade
New Construction N
Schools
Elementary Schools Mary G. Porter Traditional
Middle Schools Rippon
High Schools Freedom
School District Prince William County Public Schools
Others
Senior Community No
Tax ID 8390-19-1662
Ownership Fee Simple
SqFt Source Estimated
Special Listing Condition Standard
Read Less Info
Want to know what your home might be worth? Contact us for a FREE valuation!

Our team is ready to help you sell your home for the highest possible price ASAP

Bought with Aron Brown • Exit Realty Alliance

"My job is to find and attract mastery-based agents to the office, protect the culture, and make sure everyone is happy! "







