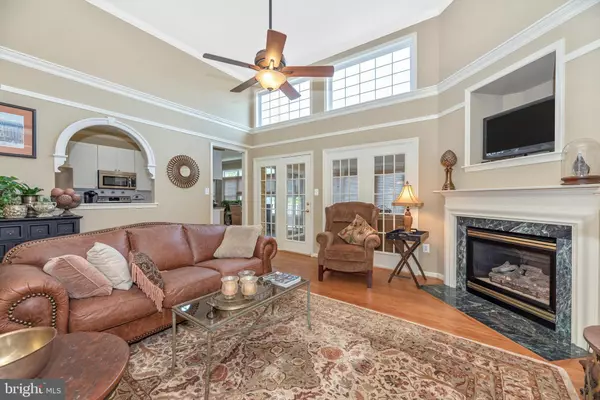$585,000
$575,000
1.7%For more information regarding the value of a property, please contact us for a free consultation.
2 Beds
4 Baths
2,988 SqFt
SOLD DATE : 08/30/2022
Key Details
Sold Price $585,000
Property Type Single Family Home
Sub Type Detached
Listing Status Sold
Purchase Type For Sale
Square Footage 2,988 sqft
Price per Sqft $195
Subdivision Park Place At Mill Island
MLS Listing ID MDFR2023126
Sold Date 08/30/22
Style Ranch/Rambler
Bedrooms 2
Full Baths 3
Half Baths 1
HOA Fees $141/mo
HOA Y/N Y
Abv Grd Liv Area 2,084
Originating Board BRIGHT
Year Built 2000
Annual Tax Amount $6,350
Tax Year 2021
Lot Size 5,610 Sqft
Acres 0.13
Property Sub-Type Detached
Property Description
Welcome home to 2613 Bear Den Road! This absolutely gorgeous home in the highly desirable community of Wormans Mill is everything you've been looking for! The main level of your home features hardwood floors throughout with a stunning family room with fireplace, formal dining room, beautifully updated kitchen with breakfast area, wonderful sunroom and bonus den. The main level also offers the primary suite with attached study and private full bath, second bedroom and full bath, plus convenient main level laundry. The lower level of your home offers a spacious rec area, full bath, and large storage area with room for a third bedroom if desired. Outside of the home you'll find a deck, patio, two car garage and additional driveway parking. All of this in an incredible community with endless amenities, convenient shopping, dining, and easy access to commute routes and additional transportation options. Don't miss your chance to call this amazing house, home!
Location
State MD
County Frederick
Zoning PND
Rooms
Other Rooms Living Room, Dining Room, Primary Bedroom, Bedroom 2, Kitchen, Den, Breakfast Room, Study, Sun/Florida Room, Laundry, Recreation Room, Storage Room, Bathroom 2, Bathroom 3, Primary Bathroom
Basement Connecting Stairway, Daylight, Partial, Full, Interior Access, Outside Entrance, Partially Finished, Rear Entrance, Space For Rooms, Walkout Level, Windows
Main Level Bedrooms 2
Interior
Interior Features Breakfast Area, Carpet, Ceiling Fan(s), Crown Moldings, Entry Level Bedroom, Formal/Separate Dining Room, Kitchen - Island, Primary Bath(s), Soaking Tub, Upgraded Countertops, Walk-in Closet(s), Wood Floors
Hot Water Natural Gas
Heating Forced Air
Cooling Central A/C
Fireplaces Number 1
Fireplaces Type Gas/Propane, Fireplace - Glass Doors, Mantel(s)
Equipment Built-In Microwave, Dishwasher, Disposal, Oven/Range - Electric, Refrigerator, Washer, Dryer, Water Heater
Fireplace Y
Appliance Built-In Microwave, Dishwasher, Disposal, Oven/Range - Electric, Refrigerator, Washer, Dryer, Water Heater
Heat Source Natural Gas
Laundry Washer In Unit, Dryer In Unit, Main Floor
Exterior
Exterior Feature Deck(s), Patio(s)
Parking Features Garage Door Opener
Garage Spaces 4.0
Amenities Available Club House, Jog/Walk Path, Putting Green, Swimming Pool
Water Access N
Accessibility None
Porch Deck(s), Patio(s)
Attached Garage 2
Total Parking Spaces 4
Garage Y
Building
Story 2
Foundation Other
Sewer Public Sewer
Water Public
Architectural Style Ranch/Rambler
Level or Stories 2
Additional Building Above Grade, Below Grade
New Construction N
Schools
Elementary Schools Walkersville
Middle Schools Walkersville
High Schools Walkersville
School District Frederick County Public Schools
Others
HOA Fee Include Management,Pool(s),Trash
Senior Community No
Tax ID 1102224097
Ownership Fee Simple
SqFt Source Assessor
Special Listing Condition Standard
Read Less Info
Want to know what your home might be worth? Contact us for a FREE valuation!

Our team is ready to help you sell your home for the highest possible price ASAP

Bought with Anthony E Verdi • IMPACT Maryland Real Estate
"My job is to find and attract mastery-based agents to the office, protect the culture, and make sure everyone is happy! "







