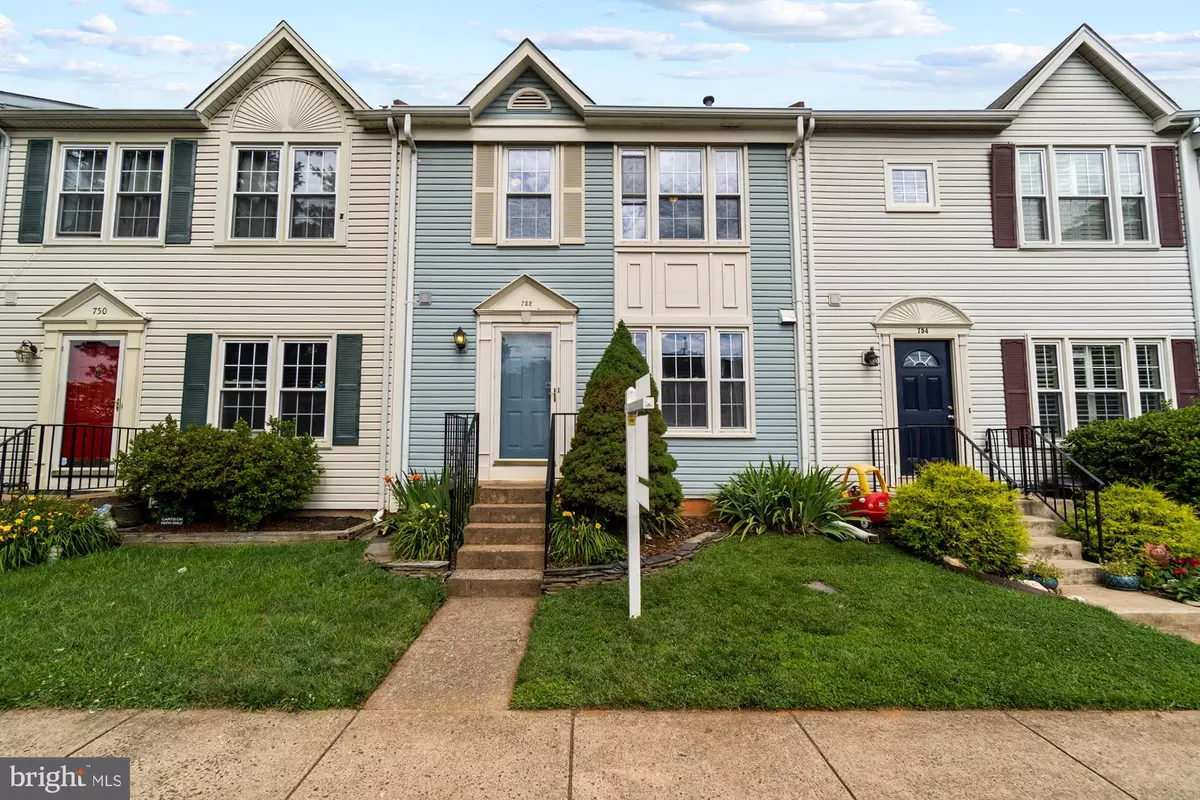$335,000
$325,000
3.1%For more information regarding the value of a property, please contact us for a free consultation.
3 Beds
3 Baths
1,360 SqFt
SOLD DATE : 07/15/2022
Key Details
Sold Price $335,000
Property Type Townhouse
Sub Type Interior Row/Townhouse
Listing Status Sold
Purchase Type For Sale
Square Footage 1,360 sqft
Price per Sqft $246
Subdivision Oak Springs
MLS Listing ID VAFQ2005040
Sold Date 07/15/22
Style Colonial,Traditional
Bedrooms 3
Full Baths 2
Half Baths 1
HOA Fees $41/qua
HOA Y/N Y
Abv Grd Liv Area 1,360
Originating Board BRIGHT
Year Built 1988
Annual Tax Amount $3,019
Tax Year 2021
Lot Size 1,498 Sqft
Acres 0.03
Property Description
OFFER DEADLINE: Monday June 27th at 12 pm. Welcome to charming 752 Cherry Tree Lane! This three-level townhome is move-in ready and excited to welcome your personal touches! Upon entering the home, you're sure to be wowed by the stunning hardwood floors that shine throughout the main and upper levels.
The spacious kitchen offers ample counter space, storage and natural sunlight. While separate from the open dining & living areas, the pass-through window allows for conversations to flow easily throughout the main level so you can still feel included while cooking your favorite meal or cleaning up afterward.
The top floor is outfitted with a primary suite stretching the width of the home. No shared walls here! The additional two bedrooms are located on the opposite side of the home beyond the second full bathroom allowing privacy and separation.
The unfinished basement provides the opportunity to make your personalized basement dreams come true. As if this home isn't already "showered" in amazing things, the basement is already roughed-in for a full bathroom! Additionally convenient, the laundry and utility systems are consolidated into one area making them easy to close off into a utility room.
Maybe you're thinking, "Who needs a finished basement?" Leave the basement as-is and utilize the ample amount of shelving to serve your storage needs and the two tool benches to work on those projects you may...or may not finish.
Could this home be "mint-to-be"? The backyard thinks so as it boasts an abundance of flourishing mint perfect for tea, mojitos, or whatever suits your fancy! This fenced-in yard welcomes the setting sun and provides privacy making it the perfect space to relax by the fire pit or let your furry friend roam free.
With two assigned parking spaces out front and plenty of street parking, you'll never feel like you need to limit your guest list.
Location
State VA
County Fauquier
Zoning RT
Rooms
Other Rooms Living Room, Dining Room, Primary Bedroom, Kitchen, Basement, Bathroom 2, Bathroom 3
Basement Other
Interior
Interior Features Built-Ins, Ceiling Fan(s), Crown Moldings, Primary Bath(s), Wood Floors, Dining Area
Hot Water Electric
Heating Forced Air
Cooling Ceiling Fan(s), Central A/C
Flooring Hardwood
Equipment Dishwasher, Disposal, Dryer - Electric, Exhaust Fan, Icemaker, Microwave, Refrigerator, Washer, Oven/Range - Gas
Fireplace N
Appliance Dishwasher, Disposal, Dryer - Electric, Exhaust Fan, Icemaker, Microwave, Refrigerator, Washer, Oven/Range - Gas
Heat Source Natural Gas
Laundry Basement
Exterior
Exterior Feature Patio(s)
Parking On Site 2
Water Access N
Accessibility None
Porch Patio(s)
Garage N
Building
Story 3
Foundation Block
Sewer Public Sewer
Water Public
Architectural Style Colonial, Traditional
Level or Stories 3
Additional Building Above Grade, Below Grade
New Construction N
Schools
Elementary Schools C.M. Bradley
Middle Schools Warrenton
High Schools Fauquier
School District Fauquier County Public Schools
Others
Senior Community No
Tax ID 6985-40-3693
Ownership Fee Simple
SqFt Source Assessor
Special Listing Condition Standard
Read Less Info
Want to know what your home might be worth? Contact us for a FREE valuation!

Our team is ready to help you sell your home for the highest possible price ASAP

Bought with James Bartolozzi • RE/MAX Gateway

"My job is to find and attract mastery-based agents to the office, protect the culture, and make sure everyone is happy! "







