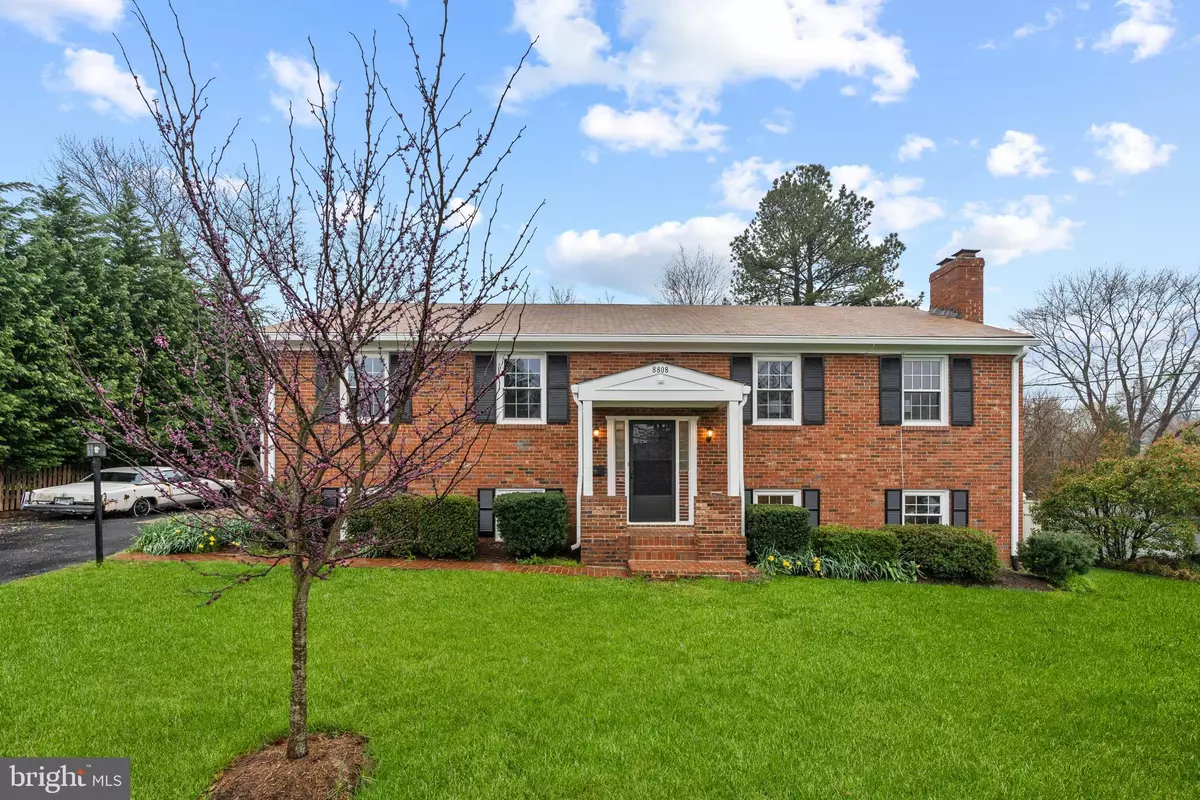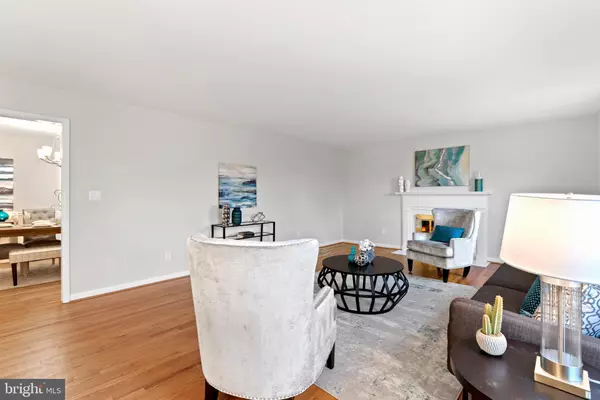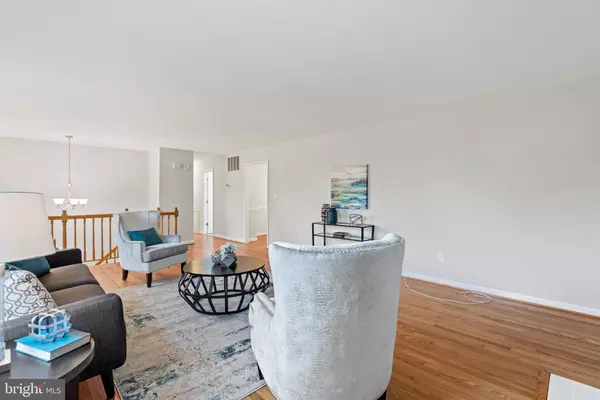$575,000
$525,000
9.5%For more information regarding the value of a property, please contact us for a free consultation.
5 Beds
3 Baths
2,553 SqFt
SOLD DATE : 04/29/2022
Key Details
Sold Price $575,000
Property Type Single Family Home
Sub Type Detached
Listing Status Sold
Purchase Type For Sale
Square Footage 2,553 sqft
Price per Sqft $225
Subdivision Hazel Ridge
MLS Listing ID VAMN2002270
Sold Date 04/29/22
Style Split Foyer
Bedrooms 5
Full Baths 3
HOA Y/N N
Abv Grd Liv Area 1,479
Originating Board BRIGHT
Year Built 1970
Annual Tax Amount $6,708
Tax Year 2022
Lot Size 0.349 Acres
Acres 0.35
Property Description
***OFFERS DUE AT 12PM, MONDAY, APRIL 11***
8808 Peabody St is a brick front, one car detached garage split foyer, over 2500 finished square feet, sited on over a third of an acre featuring 5 bedroom and 3 full baths. Freshly painted inside and out with newly refinished hardwood floors, new carpet, new light fixtures, updated baths and kitchen, newer roof and HVAC, this beautiful home is perfect for all. As you ascend the short stairs to the main level, the spacious living room is flooded with natural light and features a wood burning fireplace. Just around the corner, the formal dining room connects to the large eat in kitchen featuring refinished wood cabinetry, granite countertops and a breakfast nook that looks out to the gorgeous, level backyard from a bay window. From the breakfast area and also connected from the dining room, the bonus sunroom provides additional indoor/outdoor space. Completing the main level, the three bedrooms are spacious with the primary bedroom having its own bright and neutral renovated bath new vanity, tile floor, shower, lighting and fixtures - and the two secondary bedrooms sharing a hall bath with new vanity and flooring. On the lower level, youll find two generously sized bedrooms with new carpet and lighting and another renovated full bath with new flooring, vanity, fixtures and lighting. The lower level recreation room is ideal for entertaining with a wood burning fireplace and easy maintenance plank flooring. The huge utility/laundry room provides additional access to the rear and side yard and tons of storage space. More entertaining and play space can be found on the outdoor rear patio and yard. Right off of Prince William Parkway and close to 28 and I-66, and with plenty of shopping and entertainment nearby, its the perfect home in a spectacular location! Welcome home!
Location
State VA
County Manassas City
Zoning R1
Rooms
Other Rooms Living Room, Dining Room, Primary Bedroom, Bedroom 2, Bedroom 3, Bedroom 4, Bedroom 5, Kitchen, Sun/Florida Room, Recreation Room, Utility Room, Bathroom 2, Primary Bathroom
Basement Full, Fully Finished, Walkout Level
Main Level Bedrooms 3
Interior
Interior Features Primary Bath(s), Attic, Carpet, Ceiling Fan(s), Formal/Separate Dining Room, Kitchen - Eat-In, Tub Shower, Upgraded Countertops, Wood Floors
Hot Water Natural Gas
Heating Forced Air
Cooling Ceiling Fan(s), Central A/C
Flooring Ceramic Tile, Fully Carpeted, Hardwood, Luxury Vinyl Plank
Fireplaces Number 2
Fireplaces Type Wood
Equipment Dishwasher, Disposal, Dryer, Exhaust Fan, Oven/Range - Gas, Washer, Refrigerator, Water Heater
Fireplace Y
Window Features Bay/Bow,Double Pane,Storm
Appliance Dishwasher, Disposal, Dryer, Exhaust Fan, Oven/Range - Gas, Washer, Refrigerator, Water Heater
Heat Source Natural Gas
Exterior
Parking Features Additional Storage Area
Garage Spaces 1.0
Utilities Available Cable TV Available, Electric Available, Water Available, Natural Gas Available
Water Access N
Roof Type Shingle
Accessibility None
Total Parking Spaces 1
Garage Y
Building
Story 2
Foundation Slab
Sewer Public Sewer
Water Public
Architectural Style Split Foyer
Level or Stories 2
Additional Building Above Grade, Below Grade
Structure Type Dry Wall
New Construction N
Schools
School District Manassas City Public Schools
Others
Pets Allowed Y
Senior Community No
Tax ID 112250018
Ownership Fee Simple
SqFt Source Assessor
Acceptable Financing Conventional, FHA, VA
Listing Terms Conventional, FHA, VA
Financing Conventional,FHA,VA
Special Listing Condition Standard
Pets Description No Pet Restrictions
Read Less Info
Want to know what your home might be worth? Contact us for a FREE valuation!

Our team is ready to help you sell your home for the highest possible price ASAP

Bought with Jean-Rodolphe de La Haye • McWilliams/Ballard Inc.

"My job is to find and attract mastery-based agents to the office, protect the culture, and make sure everyone is happy! "







