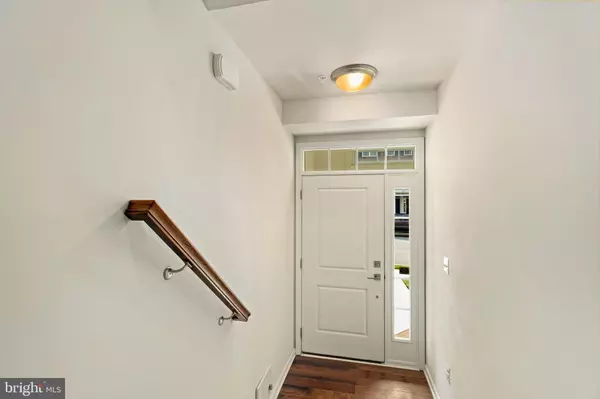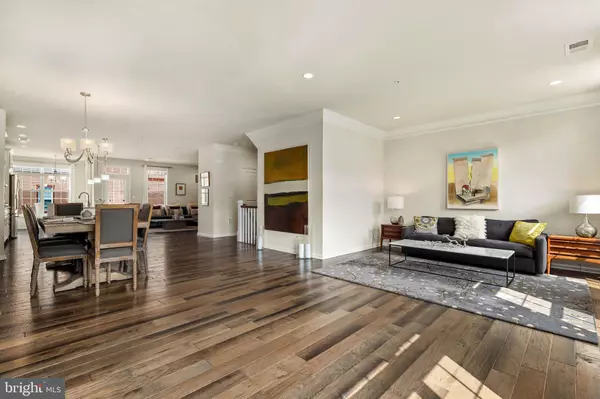$575,000
$549,000
4.7%For more information regarding the value of a property, please contact us for a free consultation.
3 Beds
3 Baths
2,492 SqFt
SOLD DATE : 04/25/2022
Key Details
Sold Price $575,000
Property Type Condo
Sub Type Condo/Co-op
Listing Status Sold
Purchase Type For Sale
Square Footage 2,492 sqft
Price per Sqft $230
Subdivision Buckingham At Loudoun Valley
MLS Listing ID VALO2021218
Sold Date 04/25/22
Style Other
Bedrooms 3
Full Baths 2
Half Baths 1
Condo Fees $248/mo
HOA Y/N N
Abv Grd Liv Area 2,492
Originating Board BRIGHT
Year Built 2017
Annual Tax Amount $4,201
Tax Year 2021
Property Description
Loudoun Valley Carlisle Collection why build a new one when you can buy this 3yrs old gorgeous townhome style condo which shows like a model and build equity !!! Prepare to be wowed . Amenity rich with prime location close to shopping and commuter access to include new metro access to the Silver Line! The pristine Gourmet Kitchen boasts highly upgraded white cabinets, Extra long granite countertop , double ovens & 36" 5 burner cooktop, vented range hood over gas cooktop , Stainless appliance package, wide plank hardwood on entire main! Balcony off the main level .Kitchen has an open concept floor plan to family and dining rooms perfect for entertaining. Upper level Primary Bedroom Suite with upgraded tray ceiling and recessed lighting, impressive closet space, Luxurious Primary Bathroom Suite with glass shower door, double vanity, granite countertop . Two good size bedrooms with a full bath . This won't last long! Walk in with a equity of almost 100K when you build the same condo with Toll Brothers !
Location
State VA
County Loudoun
Zoning 01
Interior
Interior Features Ceiling Fan(s), Air Filter System
Hot Water Electric
Heating Forced Air
Cooling Central A/C
Equipment Built-In Microwave, Cooktop, Dishwasher, Disposal, Dryer, Oven - Wall, Refrigerator, Trash Compactor, Washer
Appliance Built-In Microwave, Cooktop, Dishwasher, Disposal, Dryer, Oven - Wall, Refrigerator, Trash Compactor, Washer
Heat Source Electric
Exterior
Garage Garage Door Opener
Garage Spaces 2.0
Amenities Available Basketball Courts, Bike Trail, Club House, Community Center, Picnic Area, Pool - Outdoor, Swimming Pool
Water Access N
Accessibility None
Attached Garage 1
Total Parking Spaces 2
Garage Y
Building
Story 3
Unit Features Garden 1 - 4 Floors
Sewer Public Sewer
Water Public
Architectural Style Other
Level or Stories 3
Additional Building Above Grade, Below Grade
New Construction N
Schools
Elementary Schools Rosa Lee Carter
Middle Schools Stone Hill
High Schools Rock Ridge
School District Loudoun County Public Schools
Others
Pets Allowed N
HOA Fee Include Custodial Services Maintenance,Ext Bldg Maint,Lawn Maintenance,Reserve Funds,Snow Removal,Trash
Senior Community No
Tax ID 123259303012
Ownership Condominium
Special Listing Condition Standard
Read Less Info
Want to know what your home might be worth? Contact us for a FREE valuation!

Our team is ready to help you sell your home for the highest possible price ASAP

Bought with Tanya S Kerr • Keller Williams Realty

"My job is to find and attract mastery-based agents to the office, protect the culture, and make sure everyone is happy! "







