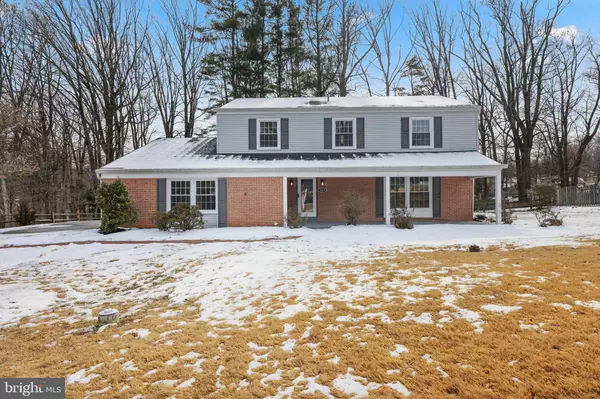$701,000
$675,000
3.9%For more information regarding the value of a property, please contact us for a free consultation.
4 Beds
3 Baths
2,836 SqFt
SOLD DATE : 03/23/2022
Key Details
Sold Price $701,000
Property Type Single Family Home
Sub Type Detached
Listing Status Sold
Purchase Type For Sale
Square Footage 2,836 sqft
Price per Sqft $247
Subdivision Hampton Gardens
MLS Listing ID MDBC2027428
Sold Date 03/23/22
Style Colonial
Bedrooms 4
Full Baths 3
HOA Fees $3/ann
HOA Y/N Y
Abv Grd Liv Area 2,836
Originating Board BRIGHT
Year Built 1965
Annual Tax Amount $5,580
Tax Year 2020
Lot Size 0.611 Acres
Acres 0.61
Property Sub-Type Detached
Property Description
Beautifully renovated colonial in the Hampton Gardens neighborhood of Towson. Enjoy the clean modern look of this spacious home featuring 4 bedrooms and 3 full baths. New luxury vinyl plank flooring delights the main level, new light fixtures throughout - entertainer's kitchen with huge island, Quartz countertops, white shaker cabinets with brushed gold pulls, stainless steel appliances, gas stove and large farmhouse sink. Large front living room with loads of natural light and pocket doors leading to informal dining room and kitchen area. French doors will lead you to the comfy main level family room with exposed beams, refinished hardwood floors and fireplace with pellet stove insert – Main level laundry (with radiant heated floors) featuring new Samsung clothes washer and dryer and full bathroom with shower – perfect for cleaning off before entering the home, or rinsing off Fido from your walk at the Loch Raven Reservoir – minutes away! Completely renovated upper level bathrooms featuring a luxurious primary bath oasis. Primary bedroom features bonus room which could be used as a nursery, office, craft room, exercise room or whatever your heart desires. New windows, New systems, New Roof…nothing to do but move right in!
Location
State MD
County Baltimore
Zoning RESIDENTIAL
Rooms
Other Rooms Living Room, Dining Room, Primary Bedroom, Bedroom 2, Bedroom 3, Bedroom 4, Kitchen, Family Room, Foyer, Bonus Room
Basement Unfinished
Interior
Interior Features Attic, Family Room Off Kitchen, Walk-in Closet(s), Wood Floors, Stove - Wood, Ceiling Fan(s), Combination Kitchen/Dining, Exposed Beams, Kitchen - Gourmet, Kitchen - Island, Recessed Lighting, Upgraded Countertops
Hot Water Natural Gas
Heating Forced Air
Cooling Central A/C
Flooring Hardwood, Luxury Vinyl Plank
Fireplaces Number 1
Fireplaces Type Brick, Other
Equipment Built-In Microwave, Dishwasher, Dryer, Icemaker, Oven/Range - Gas, Range Hood, Refrigerator, Stainless Steel Appliances, Washer
Fireplace Y
Window Features Replacement
Appliance Built-In Microwave, Dishwasher, Dryer, Icemaker, Oven/Range - Gas, Range Hood, Refrigerator, Stainless Steel Appliances, Washer
Heat Source Natural Gas
Laundry Main Floor
Exterior
Exterior Feature Patio(s), Brick, Porch(es)
Parking Features Garage - Side Entry, Inside Access
Garage Spaces 2.0
Water Access N
Roof Type Asphalt
Accessibility None
Porch Patio(s), Brick, Porch(es)
Attached Garage 2
Total Parking Spaces 2
Garage Y
Building
Lot Description Backs to Trees, Stream/Creek
Story 3
Foundation Block
Sewer Septic Exists
Water Public
Architectural Style Colonial
Level or Stories 3
Additional Building Above Grade
Structure Type Dry Wall,Paneled Walls
New Construction N
Schools
Elementary Schools Hampton
Middle Schools Ridgely
High Schools Loch Raven
School District Baltimore County Public Schools
Others
Pets Allowed N
Senior Community No
Tax ID 04090901541181
Ownership Fee Simple
SqFt Source Assessor
Special Listing Condition Standard
Read Less Info
Want to know what your home might be worth? Contact us for a FREE valuation!

Our team is ready to help you sell your home for the highest possible price ASAP

Bought with Jay W Plummer • Chesapeake Real Estate Associates, LLC
"My job is to find and attract mastery-based agents to the office, protect the culture, and make sure everyone is happy! "







