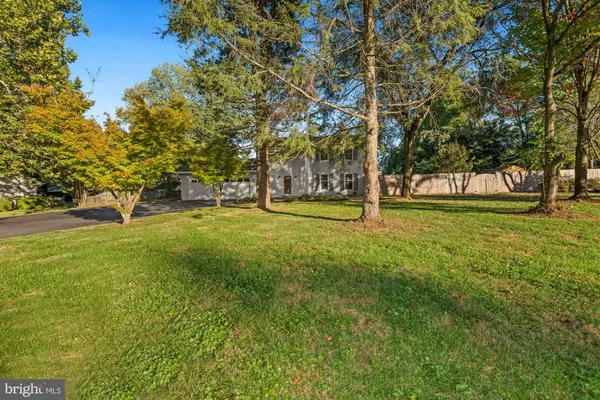$627,500
$625,000
0.4%For more information regarding the value of a property, please contact us for a free consultation.
4 Beds
3 Baths
2,584 SqFt
SOLD DATE : 12/16/2021
Key Details
Sold Price $627,500
Property Type Single Family Home
Sub Type Detached
Listing Status Sold
Purchase Type For Sale
Square Footage 2,584 sqft
Price per Sqft $242
Subdivision Gypsum Hill
MLS Listing ID VAPW2010688
Sold Date 12/16/21
Style Colonial
Bedrooms 4
Full Baths 2
Half Baths 1
HOA Y/N N
Abv Grd Liv Area 2,584
Originating Board BRIGHT
Year Built 1974
Annual Tax Amount $5,582
Tax Year 2021
Lot Size 1.090 Acres
Acres 1.09
Property Description
Retreat from the city to this renovated and expanded 4 bedroom, 2½ bath colonial with attached 2-car garage and pool on a 1+ acre lot in Gypsum Hills! Welcome home to a formal living room that steps to a main level office, making remote work a breeze. An updated kitchen with granite counters and recessed lights connects to a dining room with propane stove and spacious family room with vaulted ceilings and built-ins. From the family room, glass doors open to a rear patio, Trex deck and private pool with Tiki bar just perfect for entertaining! A conveniently located mudroom connects both the garage and fully fenced back yard, complete with a fitness shed, to the main level. Upstairs, find a primary suite with dressing room and brand new luxurious bath, while down the hall three more bedrooms share a hall bath. Easy access to Route 15 and I-66, and moments from shopping and restaurants!
Location
State VA
County Prince William
Zoning A1
Direction West
Rooms
Other Rooms Living Room, Dining Room, Primary Bedroom, Bedroom 2, Bedroom 3, Bedroom 4, Kitchen, Family Room, Foyer, Laundry, Office, Primary Bathroom, Full Bath, Half Bath
Interior
Interior Features Attic, Built-Ins, Carpet, Ceiling Fan(s), Chair Railings, Formal/Separate Dining Room, Pantry, Primary Bath(s), Recessed Lighting, Stall Shower, Tub Shower, Wood Floors, Attic/House Fan, Floor Plan - Open, Upgraded Countertops
Hot Water Electric
Heating Forced Air
Cooling Ceiling Fan(s), Central A/C
Flooring Ceramic Tile, Carpet, Hardwood, Marble
Equipment Dishwasher, Dryer, Washer, Oven/Range - Electric
Fireplace N
Appliance Dishwasher, Dryer, Washer, Oven/Range - Electric
Heat Source Propane - Owned
Laundry Main Floor
Exterior
Exterior Feature Deck(s), Patio(s)
Parking Features Garage Door Opener
Garage Spaces 2.0
Fence Rear
Pool In Ground
Water Access N
Roof Type Asphalt,Architectural Shingle
Accessibility None
Porch Deck(s), Patio(s)
Attached Garage 2
Total Parking Spaces 2
Garage Y
Building
Story 2
Foundation Slab
Sewer Septic Exists, Septic = # of BR
Water Well
Architectural Style Colonial
Level or Stories 2
Additional Building Above Grade, Below Grade
Structure Type Vaulted Ceilings
New Construction N
Schools
Elementary Schools Gravely
Middle Schools Ronald Wilson Reagan
High Schools Battlefield
School District Prince William County Public Schools
Others
Pets Allowed Y
Senior Community No
Tax ID 7300-20-6446
Ownership Fee Simple
SqFt Source Assessor
Horse Property N
Special Listing Condition Standard
Pets Allowed No Pet Restrictions
Read Less Info
Want to know what your home might be worth? Contact us for a FREE valuation!

Our team is ready to help you sell your home for the highest possible price ASAP

Bought with Kara V Richetti • KW Metro Center

"My job is to find and attract mastery-based agents to the office, protect the culture, and make sure everyone is happy! "







