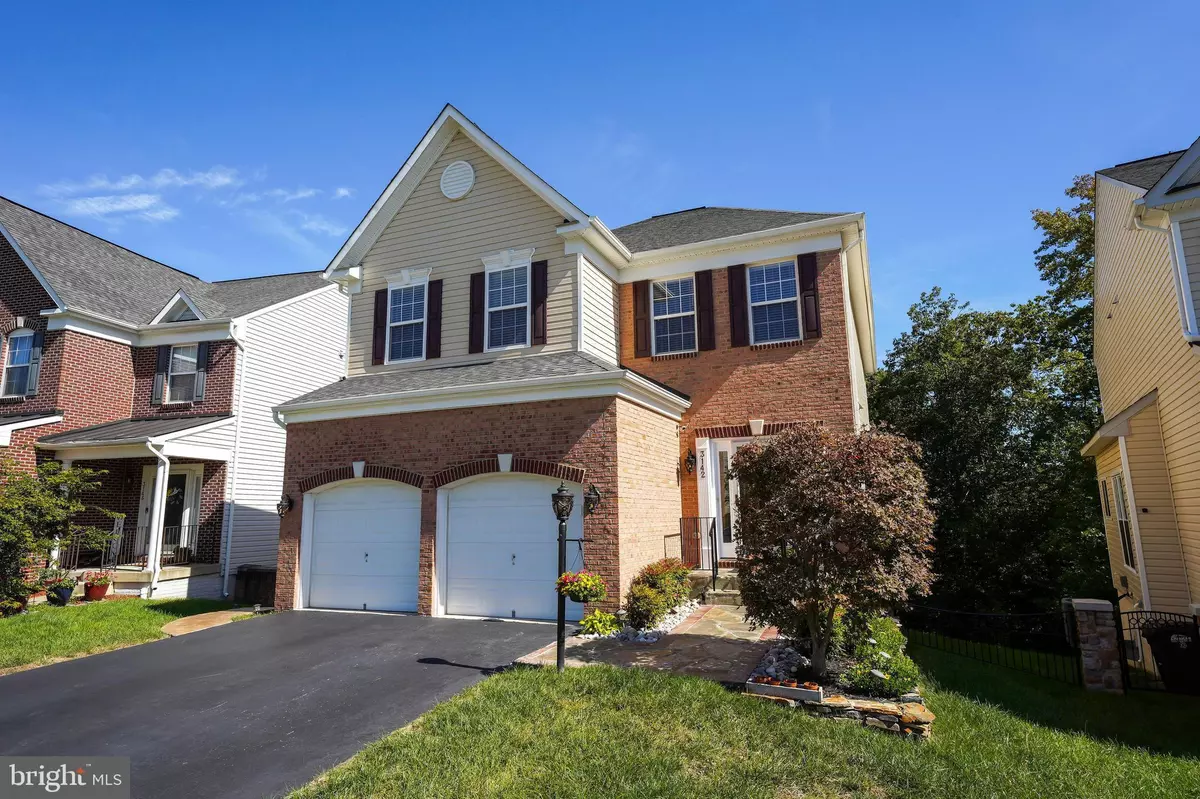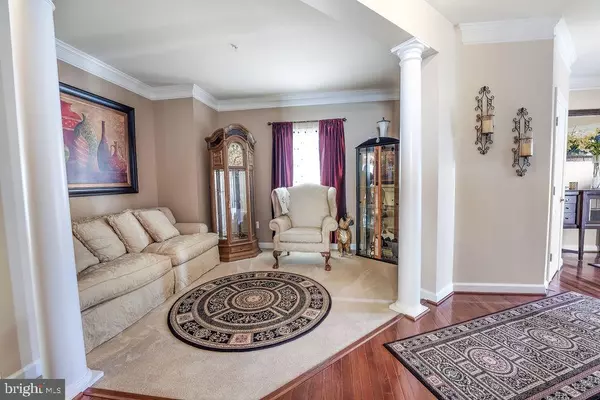$625,000
$625,000
For more information regarding the value of a property, please contact us for a free consultation.
4 Beds
4 Baths
3,469 SqFt
SOLD DATE : 12/10/2021
Key Details
Sold Price $625,000
Property Type Single Family Home
Sub Type Detached
Listing Status Sold
Purchase Type For Sale
Square Footage 3,469 sqft
Price per Sqft $180
Subdivision Eagles Pointe
MLS Listing ID VAPW2009650
Sold Date 12/10/21
Style Colonial
Bedrooms 4
Full Baths 3
Half Baths 1
HOA Fees $138/mo
HOA Y/N Y
Abv Grd Liv Area 2,440
Originating Board BRIGHT
Year Built 2008
Annual Tax Amount $5,986
Tax Year 2021
Lot Size 5,445 Sqft
Acres 0.13
Property Description
Lovely 3 story Colonial features 4 bedrooms, 3.5 bathrooms fabulous living space. A Gracious foyer and formal rooms greet you upon entering and leading way to gourmet kitchen w/ granite counter tops and stainless steel appliances that overlooks the spacious family room w/ a gas fireplace for cozy nights. The eat-in kitchen has access to the deck which gives you great privacy as it's backed to the woods. A spacious and elegant owner suite with a luxury Bathroom, all three bedrooms are generous in size with large windows and full sunlight, a conveniently located laundry room completes the second floor. The Basement is home to a full Kitchen, exercise room and amazing sitting area with full bathroom and an additional room that can be used as an office. The basement walk out door opens to a lovely back yard and an amazing custom built stone patio with a built in fire pit that you can enjoy in all seasons. MUST SEE!!!
Location
State VA
County Prince William
Zoning PMR
Rooms
Other Rooms Living Room, Dining Room, Kitchen, Study, Exercise Room, Laundry, Recreation Room, Bonus Room, Half Bath
Basement Walkout Level
Interior
Interior Features 2nd Kitchen, Ceiling Fan(s), Combination Kitchen/Living, Family Room Off Kitchen, Carpet, Formal/Separate Dining Room, Kitchen - Eat-In, Pantry, Walk-in Closet(s)
Hot Water Natural Gas
Heating Central
Cooling Central A/C
Flooring Carpet, Hardwood, Ceramic Tile
Fireplaces Number 1
Equipment Built-In Microwave, Cooktop, Dishwasher, Disposal, Dryer, Energy Efficient Appliances, Humidifier, Oven - Double, Oven - Self Cleaning, Washer
Fireplace Y
Appliance Built-In Microwave, Cooktop, Dishwasher, Disposal, Dryer, Energy Efficient Appliances, Humidifier, Oven - Double, Oven - Self Cleaning, Washer
Heat Source Natural Gas
Laundry Upper Floor
Exterior
Garage Garage - Front Entry, Built In, Garage Door Opener
Garage Spaces 4.0
Waterfront N
Water Access N
View Trees/Woods
Accessibility 32\"+ wide Doors, 2+ Access Exits
Attached Garage 2
Total Parking Spaces 4
Garage Y
Building
Lot Description Trees/Wooded
Story 3
Foundation Concrete Perimeter
Sewer Public Sewer
Water Public
Architectural Style Colonial
Level or Stories 3
Additional Building Above Grade, Below Grade
New Construction N
Schools
School District Prince William County Public Schools
Others
Senior Community No
Tax ID 8290-43-4365
Ownership Fee Simple
SqFt Source Assessor
Security Features Exterior Cameras
Acceptable Financing FHA, Cash, Conventional, VA
Horse Property N
Listing Terms FHA, Cash, Conventional, VA
Financing FHA,Cash,Conventional,VA
Special Listing Condition Standard
Read Less Info
Want to know what your home might be worth? Contact us for a FREE valuation!

Our team is ready to help you sell your home for the highest possible price ASAP

Bought with Misty S Lee • Allison James Estates & Homes

"My job is to find and attract mastery-based agents to the office, protect the culture, and make sure everyone is happy! "







