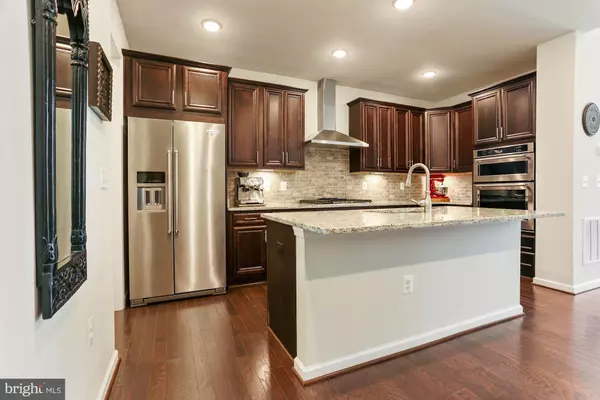$700,000
$700,000
For more information regarding the value of a property, please contact us for a free consultation.
3 Beds
3 Baths
2,633 SqFt
SOLD DATE : 07/30/2021
Key Details
Sold Price $700,000
Property Type Townhouse
Sub Type Interior Row/Townhouse
Listing Status Sold
Purchase Type For Sale
Square Footage 2,633 sqft
Price per Sqft $265
Subdivision Lexington 7
MLS Listing ID VALO441754
Sold Date 07/30/21
Style Other
Bedrooms 3
Full Baths 2
Half Baths 1
HOA Fees $205/mo
HOA Y/N Y
Abv Grd Liv Area 2,633
Originating Board BRIGHT
Year Built 2019
Annual Tax Amount $5,812
Tax Year 2021
Lot Size 3,485 Sqft
Acres 0.08
Property Description
Gorgeous two level townhome living in sought after Lexington 7, one of Loudoun counties most desirable 55+ communities. As you enter, you will be greeted by beautiful arched doorways, a wall of windows
and hardwood floors throughout the entire home. The main level consists of a stunning gourmet kitchen complete with stainless appliances, granite counter tops, beautiful back splash and a large island with bar seating. Adjacent to the kitchen, you will find a dining area that can seat at least 10 guests. The light filled family room boasts a gas fireplace and door to your backyard. Also on the main level is your primary master retreat as well as a luxurious master bath. Here you will find large vanity with double sinks, an oversized shower and separate water closet. A stunning custom closet completes this part of the home. Off of the kitchen is a great flex space that can be used as an office, craft room, library, etc...whatever you desire! A large laundry room and mudroom area finish the first floor. Upstairs, you are welcomed by a spacious loft that is currently used as a TV room. You will find two additional bedrooms and a large bathroom on the upper floor. There is also a generous storage area on this level. Lexington 7 has a pickle ball court, bocce ball court and walking trails all for your enjoyment. Nearby you will find many shops and restaurants. This is a wonderful community that you will not want to miss!
Location
State VA
County Loudoun
Zoning 18
Rooms
Other Rooms Dining Room, Primary Bedroom, Bedroom 2, Bedroom 3, Kitchen, Family Room, Loft, Office, Storage Room
Main Level Bedrooms 1
Interior
Interior Features Combination Kitchen/Living, Combination Kitchen/Dining, Crown Moldings, Dining Area, Entry Level Bedroom, Family Room Off Kitchen, Floor Plan - Open, Kitchen - Gourmet, Kitchen - Island, Primary Bath(s), Recessed Lighting, Walk-in Closet(s), Wood Floors
Hot Water Natural Gas
Heating Forced Air
Cooling Central A/C
Fireplaces Number 1
Equipment Built-In Microwave, Cooktop, Dishwasher, Disposal, Exhaust Fan, Icemaker, Humidifier, Oven - Wall, Refrigerator, Stainless Steel Appliances, Washer
Appliance Built-In Microwave, Cooktop, Dishwasher, Disposal, Exhaust Fan, Icemaker, Humidifier, Oven - Wall, Refrigerator, Stainless Steel Appliances, Washer
Heat Source Natural Gas
Exterior
Garage Garage - Front Entry
Garage Spaces 2.0
Amenities Available Jog/Walk Path
Water Access N
View Trees/Woods
Accessibility None
Attached Garage 2
Total Parking Spaces 2
Garage Y
Building
Lot Description Backs to Trees
Story 2
Sewer Public Sewer
Water Public
Architectural Style Other
Level or Stories 2
Additional Building Above Grade, Below Grade
New Construction N
Schools
School District Loudoun County Public Schools
Others
HOA Fee Include Snow Removal,Lawn Maintenance
Senior Community Yes
Age Restriction 55
Tax ID 056386098000
Ownership Fee Simple
SqFt Source Assessor
Special Listing Condition Standard
Read Less Info
Want to know what your home might be worth? Contact us for a FREE valuation!

Our team is ready to help you sell your home for the highest possible price ASAP

Bought with Joy L Deevy • Compass

"My job is to find and attract mastery-based agents to the office, protect the culture, and make sure everyone is happy! "







