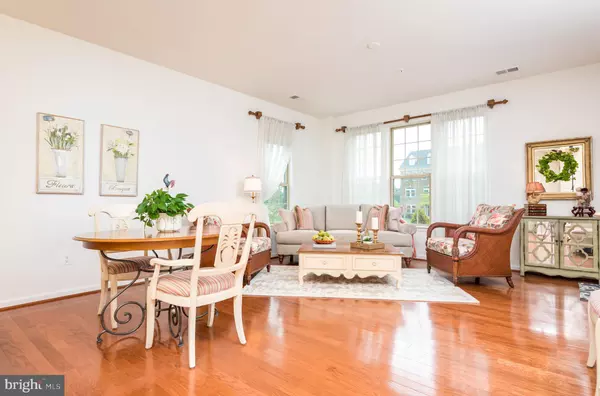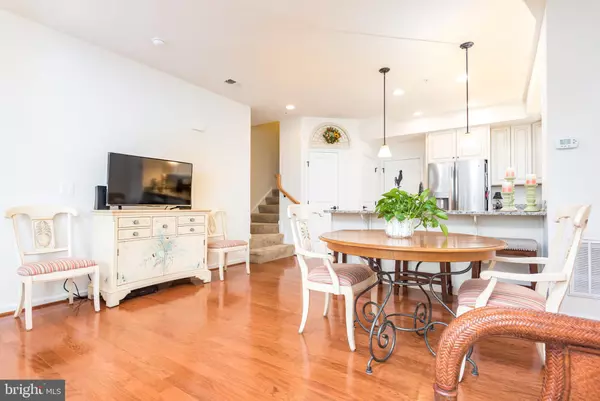$385,000
$390,000
1.3%For more information regarding the value of a property, please contact us for a free consultation.
3 Beds
3 Baths
1,642 SqFt
SOLD DATE : 07/15/2021
Key Details
Sold Price $385,000
Property Type Condo
Sub Type Condo/Co-op
Listing Status Sold
Purchase Type For Sale
Square Footage 1,642 sqft
Price per Sqft $234
Subdivision Wentworth Green
MLS Listing ID VAPW521010
Sold Date 07/15/21
Style Colonial
Bedrooms 3
Full Baths 2
Half Baths 1
Condo Fees $295/mo
HOA Y/N N
Abv Grd Liv Area 1,642
Originating Board BRIGHT
Year Built 2016
Annual Tax Amount $4,204
Tax Year 2021
Property Description
Stunning end unit 2 level condo in popular Wentworth Green Community, Main level features beautiful hardwood floors, Gourmet kitchen with granite counter tops, Stainless appliances and upgraded cabinetry, Spacious great room with plenty of room for entertaining, Upper level includes a luxurious owner's suite with 2 walk in closets, Owner's bathroom with granite counters, dual vanity and large tiled shower and soaking tub, Bedroom 3 includes french doors leading to a private balcony with nice views! The community amenities include walking trails, tennis courts, pool, playgrounds, basketball courts and a dog park. Easy access to I-66, commuter routes and to shopping centers and restaurants. Shows beautifully!
Location
State VA
County Prince William
Zoning PMR
Rooms
Other Rooms Primary Bedroom, Bedroom 2, Bedroom 3, Kitchen, Great Room, Laundry
Interior
Interior Features Breakfast Area, Carpet, Ceiling Fan(s), Floor Plan - Open, Kitchen - Gourmet, Pantry, Recessed Lighting, Upgraded Countertops, Walk-in Closet(s), Window Treatments, Wood Floors
Hot Water Natural Gas
Heating Forced Air
Cooling Central A/C
Flooring Carpet, Hardwood, Ceramic Tile
Equipment Built-In Microwave, Dishwasher, Disposal, Dryer, Exhaust Fan, Icemaker, Refrigerator, Oven/Range - Electric, Stainless Steel Appliances, Washer
Appliance Built-In Microwave, Dishwasher, Disposal, Dryer, Exhaust Fan, Icemaker, Refrigerator, Oven/Range - Electric, Stainless Steel Appliances, Washer
Heat Source Natural Gas
Laundry Upper Floor
Exterior
Parking Features Garage - Rear Entry, Garage Door Opener
Garage Spaces 1.0
Amenities Available Basketball Courts, Pool - Outdoor, Tot Lots/Playground, Recreational Center, Bike Trail
Water Access N
Accessibility Level Entry - Main
Attached Garage 1
Total Parking Spaces 1
Garage Y
Building
Lot Description Landscaping, Level
Story 2
Sewer Public Sewer
Water Public
Architectural Style Colonial
Level or Stories 2
Additional Building Above Grade, Below Grade
New Construction N
Schools
School District Prince William County Public Schools
Others
HOA Fee Include Lawn Maintenance,Trash,Common Area Maintenance
Senior Community No
Tax ID 7397-90-7972.01
Ownership Condominium
Special Listing Condition Standard
Read Less Info
Want to know what your home might be worth? Contact us for a FREE valuation!

Our team is ready to help you sell your home for the highest possible price ASAP

Bought with Roberta Ferguson Radun • RE/MAX Allegiance

"My job is to find and attract mastery-based agents to the office, protect the culture, and make sure everyone is happy! "







