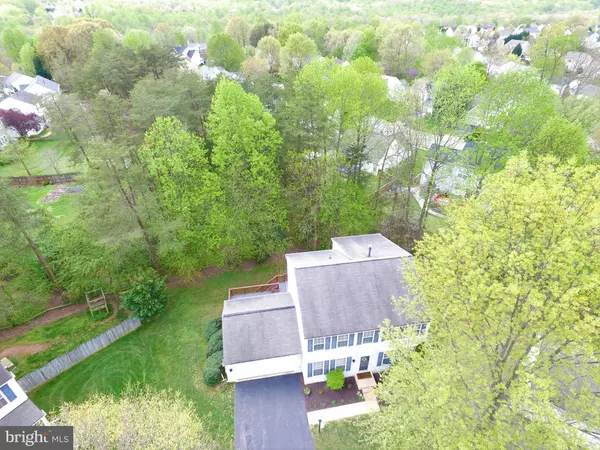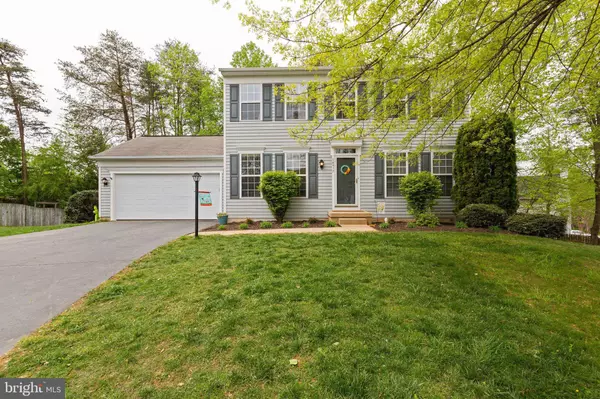$619,000
$609,999
1.5%For more information regarding the value of a property, please contact us for a free consultation.
5 Beds
4 Baths
3,115 SqFt
SOLD DATE : 07/07/2021
Key Details
Sold Price $619,000
Property Type Single Family Home
Sub Type Detached
Listing Status Sold
Purchase Type For Sale
Square Footage 3,115 sqft
Price per Sqft $198
Subdivision Winding Creek Estates
MLS Listing ID VAPW518504
Sold Date 07/07/21
Style Colonial
Bedrooms 5
Full Baths 3
Half Baths 1
HOA Fees $85/mo
HOA Y/N Y
Abv Grd Liv Area 2,112
Originating Board BRIGHT
Year Built 2001
Annual Tax Amount $5,527
Tax Year 2021
Lot Size 0.458 Acres
Acres 0.46
Property Description
This beautiful 3115 finished square ft home in a cul-de-sac is ready for your family to make memories. The just under 0.5-acre lot offers privacy and glimpses of nature with a significant wooded save area. HVAC in 2017, water heater in 2019, and hardwood floors in the dining room, family room, and study in 2019. MAIN LEVEL: Enter into the foyer and you will be greeted by hardwood floors that cover the main level. From the front entrance to your left is a bright Study with built-in shelves and to your right is the Living Room. At the rear of the house, new lighting and freshly painted cabinets draw you into the open concept Kitchen and Dining Room. The laundry room is located off the Kitchen leading to the 2-car Garage. KITCHEN/DINING ROOM: The large, beautiful, light-filled Kitchen with an island is perfect for family gatherings and entertaining. It features an abundance of gorgeous two-tone cabinets, recessed lighting, a large island with space for stools, and stainless steel appliances (built-in microwave, refrigerator, dishwasher, and gas cooking range and oven). A sliding glass door leads to the upper level of your Trex deck where you can relax or entertain enjoying the shade provided by the canopy of trees. UPPER LEVEL: Head upstairs and you will find the huge Primary Bedroom offering a walk-in closet. Enjoy your Primary Bathroom with a soaking tub and separate shower. Also on the upper level are 3 other bedrooms with ample closet space and a second full Bathroom. BASEMENT: Fully-finished, walk-out Basement has space for your workout, movie night, Lego collection, and storage to boot. A large fifth Bedroom with adjoining full bathroom, closet, and full sized windows is perfect for guests. YARD: At 0.45 acres, this lot will offer plenty of breathing room from the hustle and bustle of life. In-ground sprinklers and mature landscaping make maintenance a breeze. Winding Creek offers top-quality amenities with a small-town feel, close proximity to military bases, DC, I-95, many shopping areas including Potomac Mills and Stonebridge at Potomac Town Center, and highly desired schools. Zoned Ashland/Benton/Colgan) Hurry this home is not gonna last
Location
State VA
County Prince William
Zoning R4
Direction North
Rooms
Other Rooms Dining Room, Primary Bedroom, Bedroom 2, Bedroom 3, Bedroom 5, Kitchen, Family Room, Bedroom 1, Study, Laundry, Bathroom 1, Bathroom 3, Primary Bathroom
Basement Full, Walkout Level, Windows, Sump Pump, Rear Entrance
Interior
Interior Features Attic, Kitchen - Island, Recessed Lighting, Soaking Tub, Stall Shower, Wood Floors
Hot Water Natural Gas
Heating Central, Forced Air
Cooling Central A/C
Flooring Carpet, Hardwood
Equipment Built-In Microwave, Dishwasher, Disposal, Refrigerator, Stainless Steel Appliances, Stove, Washer/Dryer Hookups Only
Fireplace N
Appliance Built-In Microwave, Dishwasher, Disposal, Refrigerator, Stainless Steel Appliances, Stove, Washer/Dryer Hookups Only
Heat Source Natural Gas
Laundry Main Floor
Exterior
Garage Garage - Front Entry, Built In
Garage Spaces 2.0
Utilities Available Natural Gas Available, Electric Available, Water Available
Amenities Available Basketball Courts, Club House, Exercise Room, Fitness Center, Pool - Outdoor, Tennis Courts, Tot Lots/Playground
Waterfront N
Water Access N
View Trees/Woods
Roof Type Composite,Shingle
Accessibility None
Attached Garage 2
Total Parking Spaces 2
Garage Y
Building
Lot Description Cul-de-sac
Story 3
Sewer Public Sewer
Water Public
Architectural Style Colonial
Level or Stories 3
Additional Building Above Grade, Below Grade
Structure Type Dry Wall
New Construction N
Schools
Elementary Schools Ashland
Middle Schools Louise Benton
High Schools Charles J. Colgan Senior
School District Prince William County Public Schools
Others
Pets Allowed Y
HOA Fee Include Snow Removal,Trash,Pool(s)
Senior Community No
Tax ID 8091-14-2718
Ownership Fee Simple
SqFt Source Assessor
Acceptable Financing VA, VHDA, FHA, Conventional, Cash, Variable
Horse Property N
Listing Terms VA, VHDA, FHA, Conventional, Cash, Variable
Financing VA,VHDA,FHA,Conventional,Cash,Variable
Special Listing Condition Standard
Pets Description No Pet Restrictions
Read Less Info
Want to know what your home might be worth? Contact us for a FREE valuation!

Our team is ready to help you sell your home for the highest possible price ASAP

Bought with Maricris D Flores • Pearson Smith Realty, LLC

"My job is to find and attract mastery-based agents to the office, protect the culture, and make sure everyone is happy! "







