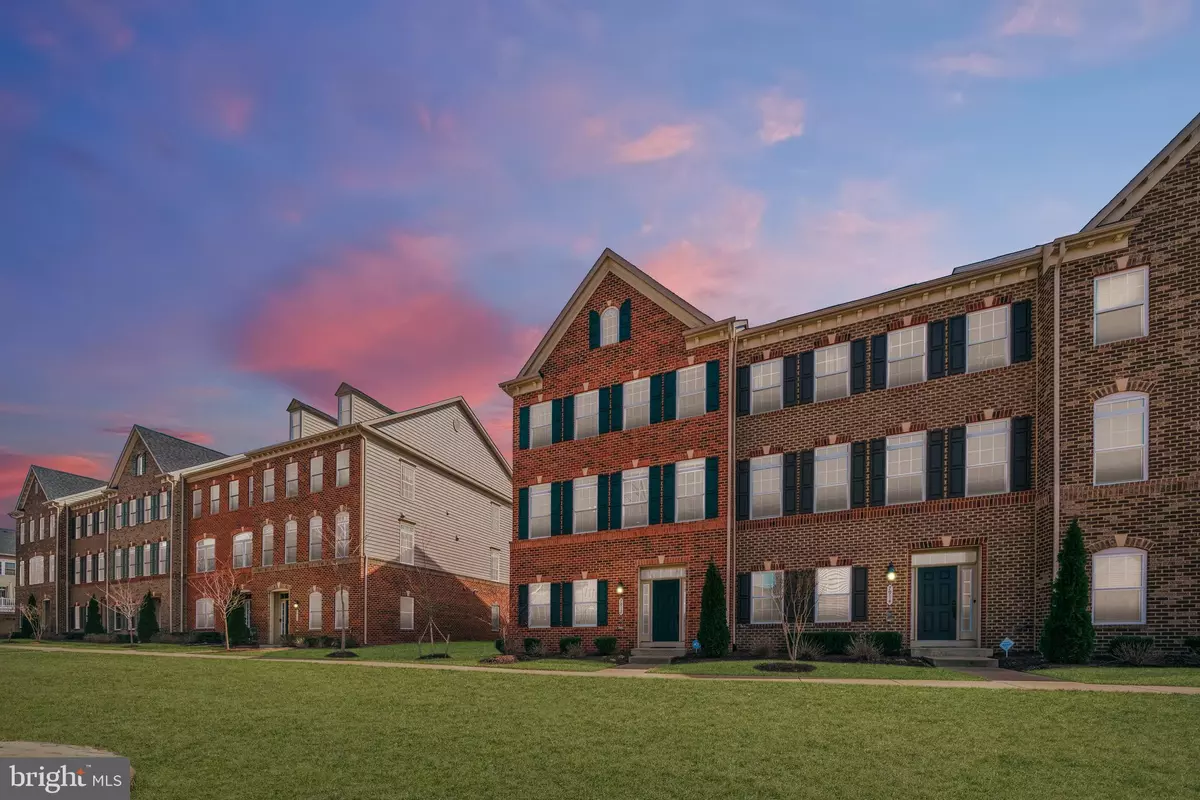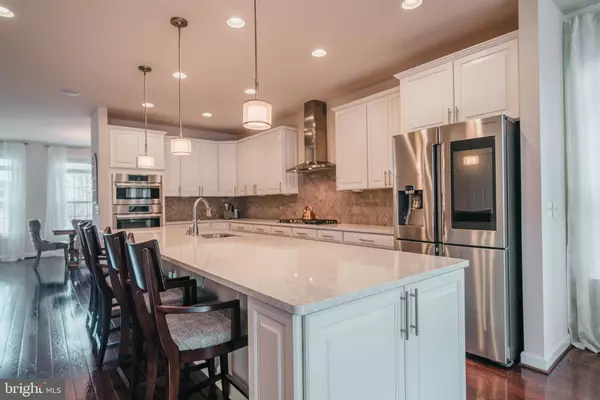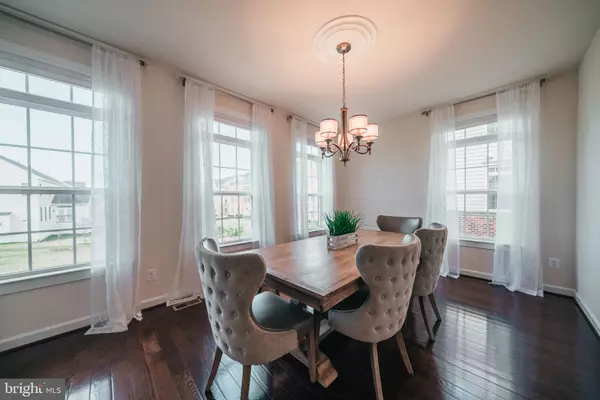$600,000
$564,990
6.2%For more information regarding the value of a property, please contact us for a free consultation.
3 Beds
4 Baths
2,939 SqFt
SOLD DATE : 04/23/2021
Key Details
Sold Price $600,000
Property Type Townhouse
Sub Type End of Row/Townhouse
Listing Status Sold
Purchase Type For Sale
Square Footage 2,939 sqft
Price per Sqft $204
Subdivision Wentworth Green
MLS Listing ID VAPW516722
Sold Date 04/23/21
Style Colonial
Bedrooms 3
Full Baths 3
Half Baths 1
HOA Fees $130/mo
HOA Y/N Y
Abv Grd Liv Area 2,400
Originating Board BRIGHT
Year Built 2016
Annual Tax Amount $6,122
Tax Year 2021
Lot Size 3,093 Sqft
Acres 0.07
Property Description
Location Location Location!!! Stunning End Unit Luxury Townhome! This Home is Meticulous! Large 3 level townhome with 2,939 square footage finished plus storage. Upon entering this Home enjoy a Fabulous space having Beautiful tile floor for Family room and or Exercise space and a full Bathroom.... Beautiful all Wood stairway. Spectacular Main Level, having Hard Wood Flooring with 9 foot ceiling and lots of Windows. -- This home is so Beautiful, Gourmet Kitchen has a huge island of Quartz with space for bar stools. Wonderful top of the line Stainless Steel Appliances, Smart Refrigerator, Gas stove with Range Hood, Stunning Tiled Backsplash and Recessed lighting. Large walk in Pantry with lots of shelving. Spacious Living room with floor to ceiling Windows. French Doors opening up to the oversized, composite deck. Master with Tray ceiling and Crown molding...Master Bath with Huge walk in Tiled Shower with double Shower heads. Community has great amenities-clubhouse, pool, dog parks, pathways, tennis courts and basketball courts. Located right around the corner from Lifetime Gym and Gainesville Promenade with Shopping, Dining, and Movies. Less than a 5 minute drive from I-66. This is an AMAZING TOWNHOME --- WONT LAST LONG!! DEAD Line for OFFERS TODAY MONDAY MARCH 22ND 5 PM
Location
State VA
County Prince William
Zoning PMR
Rooms
Other Rooms Living Room, Dining Room, Bedroom 2, Bedroom 3, Kitchen, Family Room, Bedroom 1, Storage Room, Bathroom 1, Bathroom 2
Basement Full
Interior
Interior Features Kitchen - Gourmet, Kitchen - Island, Breakfast Area, Carpet, Ceiling Fan(s), Combination Kitchen/Living, Dining Area, Floor Plan - Open, Formal/Separate Dining Room, Kitchen - Table Space, Recessed Lighting, Stall Shower, Upgraded Countertops, Walk-in Closet(s), Wood Floors
Hot Water Tankless, Natural Gas
Heating Energy Star Heating System, Heat Pump(s)
Cooling Central A/C
Equipment Dishwasher, Disposal, Oven - Wall, Built-In Microwave, Cooktop, Exhaust Fan, Oven/Range - Gas, Range Hood, Extra Refrigerator/Freezer, Oven - Single, Dryer, Refrigerator, Washer, Water Heater
Fireplace N
Appliance Dishwasher, Disposal, Oven - Wall, Built-In Microwave, Cooktop, Exhaust Fan, Oven/Range - Gas, Range Hood, Extra Refrigerator/Freezer, Oven - Single, Dryer, Refrigerator, Washer, Water Heater
Heat Source Natural Gas
Laundry Has Laundry, Upper Floor
Exterior
Parking Features Garage Door Opener, Garage - Rear Entry
Garage Spaces 2.0
Water Access N
View Garden/Lawn
Accessibility None
Attached Garage 2
Total Parking Spaces 2
Garage Y
Building
Lot Description Landscaping, Backs - Open Common Area, No Thru Street
Story 3
Sewer Public Sewer
Water Public
Architectural Style Colonial
Level or Stories 3
Additional Building Above Grade, Below Grade
Structure Type 9'+ Ceilings,Dry Wall,Tray Ceilings
New Construction N
Schools
Elementary Schools Piney Branch
Middle Schools Gainesville
High Schools Unity Reed
School District Prince William County Public Schools
Others
Senior Community No
Tax ID 7397-90-5224
Ownership Fee Simple
SqFt Source Assessor
Acceptable Financing Cash, Conventional, Exchange, FHA, VA
Horse Property N
Listing Terms Cash, Conventional, Exchange, FHA, VA
Financing Cash,Conventional,Exchange,FHA,VA
Special Listing Condition Standard
Read Less Info
Want to know what your home might be worth? Contact us for a FREE valuation!

Our team is ready to help you sell your home for the highest possible price ASAP

Bought with Aimee O'Connor • RE/MAX Gateway

"My job is to find and attract mastery-based agents to the office, protect the culture, and make sure everyone is happy! "







