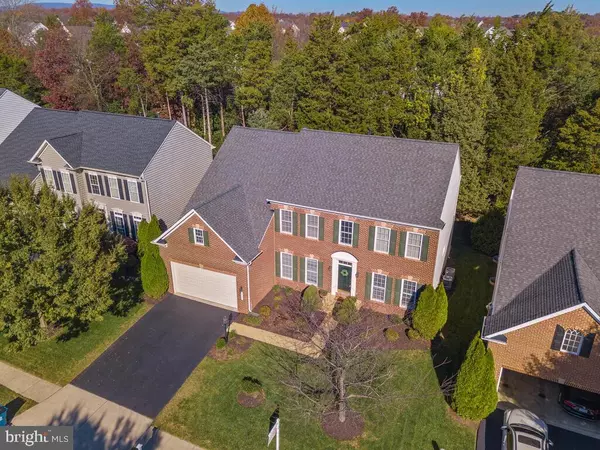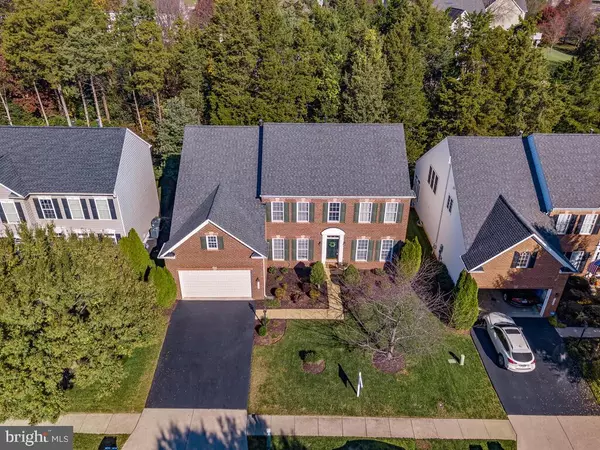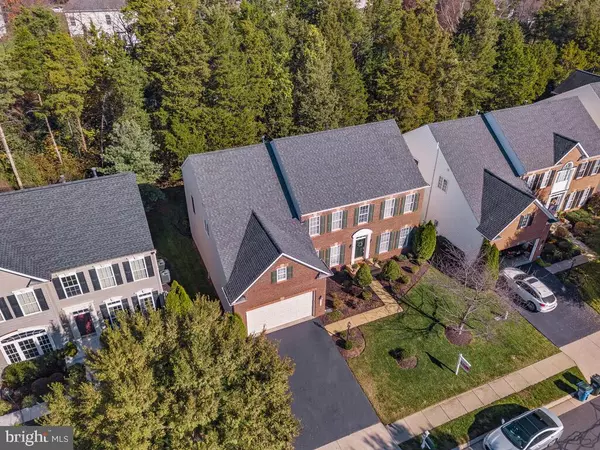$650,000
$630,000
3.2%For more information regarding the value of a property, please contact us for a free consultation.
4 Beds
3 Baths
4,198 SqFt
SOLD DATE : 12/11/2020
Key Details
Sold Price $650,000
Property Type Single Family Home
Sub Type Detached
Listing Status Sold
Purchase Type For Sale
Square Footage 4,198 sqft
Price per Sqft $154
Subdivision Piedmont
MLS Listing ID VAPW508178
Sold Date 12/11/20
Style Colonial
Bedrooms 4
Full Baths 3
HOA Fees $175/mo
HOA Y/N Y
Abv Grd Liv Area 3,186
Originating Board BRIGHT
Year Built 2005
Annual Tax Amount $6,949
Tax Year 2020
Lot Size 7,004 Sqft
Acres 0.16
Property Description
Welcome to Piedmont, a premier gated community in Gainesville next to Haymarket. Amazing floor plan for large family gathers with open concept living with kitchen/family room flow. Two-story family room with views of rear yard with trees for privacy. Kitchen features brand new granite counter tops and kitchen sink. Gas cooktop , double wall oven, center island with large pantry. Dining room boasts a pass-through bar counter and extra storage. Primary bedroom en- suite and walk in-closet will WOW you make this your dream space with sitting area. Double vanities with soaking tub and shower finish off your private oasis. Three additional bedrooms and full bath offer plenty complete the upper level. Open your imagination to the possibilities of the lower level finished recreation space and full bath. Take advantage of the large unfinished space for storage or design the space for a movie room, craft or creativity room. The options are endless. Low maintenance yard means less yard work and more time for your family, friends and community amenities. See this home today!
Location
State VA
County Prince William
Zoning PMR
Rooms
Other Rooms Living Room, Dining Room, Primary Bedroom, Bedroom 2, Bedroom 3, Bedroom 4, Kitchen, Family Room, Basement, Foyer, Study, Storage Room, Primary Bathroom, Full Bath
Basement Walkout Stairs, Partially Finished
Interior
Interior Features Additional Stairway, Carpet, Chair Railings, Crown Moldings, Dining Area, Family Room Off Kitchen, Floor Plan - Open, Kitchen - Eat-In, Kitchen - Gourmet, Kitchen - Island, Kitchen - Table Space, Primary Bath(s), Recessed Lighting, Soaking Tub, Stall Shower, Tub Shower, Upgraded Countertops, Walk-in Closet(s), Wood Floors
Hot Water Natural Gas
Heating Forced Air
Cooling Central A/C
Flooring Carpet, Ceramic Tile, Hardwood
Fireplaces Number 1
Fireplaces Type Gas/Propane
Equipment Built-In Microwave, Dryer, Washer, Cooktop, Dishwasher, Disposal, Icemaker, Oven - Wall, Oven - Double, Refrigerator, Humidifier
Fireplace Y
Appliance Built-In Microwave, Dryer, Washer, Cooktop, Dishwasher, Disposal, Icemaker, Oven - Wall, Oven - Double, Refrigerator, Humidifier
Heat Source Natural Gas
Laundry Main Floor
Exterior
Exterior Feature Patio(s)
Parking Features Garage - Front Entry, Garage Door Opener, Inside Access
Garage Spaces 2.0
Amenities Available Common Grounds, Jog/Walk Path, Pool - Outdoor, Tot Lots/Playground
Water Access N
Accessibility None
Porch Patio(s)
Attached Garage 2
Total Parking Spaces 2
Garage Y
Building
Lot Description Backs to Trees, Front Yard, Landscaping, Rear Yard
Story 3
Sewer Public Sewer
Water Public
Architectural Style Colonial
Level or Stories 3
Additional Building Above Grade, Below Grade
Structure Type 2 Story Ceilings,9'+ Ceilings,Tray Ceilings,Vaulted Ceilings
New Construction N
Schools
Elementary Schools Mountain View
Middle Schools Bull Run
High Schools Battlefield
School District Prince William County Public Schools
Others
HOA Fee Include Common Area Maintenance,Snow Removal,Trash,Road Maintenance
Senior Community No
Tax ID 7398-62-3526
Ownership Fee Simple
SqFt Source Assessor
Security Features Security System
Acceptable Financing Cash, Conventional, FHA, VA
Listing Terms Cash, Conventional, FHA, VA
Financing Cash,Conventional,FHA,VA
Special Listing Condition Standard
Read Less Info
Want to know what your home might be worth? Contact us for a FREE valuation!

Our team is ready to help you sell your home for the highest possible price ASAP

Bought with ROBIN NASH • Century 21 Redwood Realty

"My job is to find and attract mastery-based agents to the office, protect the culture, and make sure everyone is happy! "







