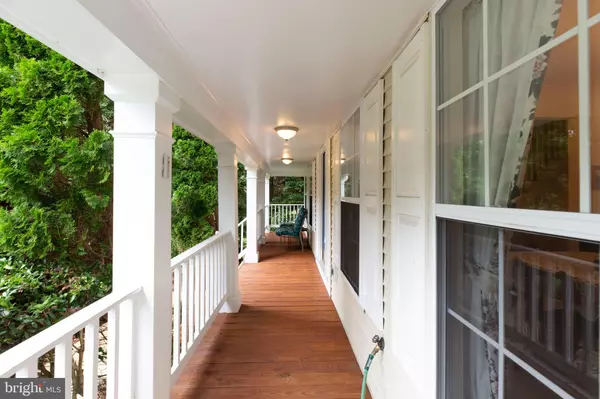$574,900
$574,900
For more information regarding the value of a property, please contact us for a free consultation.
5 Beds
3 Baths
3,078 SqFt
SOLD DATE : 10/16/2020
Key Details
Sold Price $574,900
Property Type Single Family Home
Sub Type Detached
Listing Status Sold
Purchase Type For Sale
Square Footage 3,078 sqft
Price per Sqft $186
Subdivision Gingerwood
MLS Listing ID VAPW502240
Sold Date 10/16/20
Style Traditional
Bedrooms 5
Full Baths 2
Half Baths 1
HOA Fees $22/ann
HOA Y/N Y
Abv Grd Liv Area 3,078
Originating Board BRIGHT
Year Built 1996
Annual Tax Amount $6,317
Tax Year 2020
Lot Size 1.578 Acres
Acres 1.58
Property Description
Working from home? Need office space? Need two office spaces? How about a room for homeschooling? An exercise gym? Lots of space in this 5 bedroom house. Wonderful Gingerwood 5BR/2.5BA colonial in cul-de-sac in sought after school district pyramid - Marshall, Benton & Colgan on large 1.58 acre lot. Light-filled entry w/ hardwood flooring, formal living, family & dining rooms with office and half bath on main floor. Granite kitchen w/ gas cooking open to family room w/ wood burning fireplace! Large master suite w/ walk-in closet, walk in access to attic storage, separate vanities, jetted tub & separate stall shower. Two additional rooms w/ walk-in closets. Rear deck in a private wooded backyard. Unfinished walk-up basement plumbed for bath. Huge 2-story shed! Roof replaced 2017. Both AC units new as of 2011. Gutter Helmet leaf guard system. Low HOA fees! Walking distance to Marshall Elementary. Call today for your private showing!
Location
State VA
County Prince William
Zoning RES
Rooms
Basement Connecting Stairway, Full, Interior Access, Outside Entrance, Rear Entrance, Rough Bath Plumb, Space For Rooms, Unfinished, Walkout Stairs, Windows
Interior
Interior Features Attic, Breakfast Area, Butlers Pantry, Carpet, Ceiling Fan(s), Chair Railings, Crown Moldings, Dining Area, Family Room Off Kitchen, Floor Plan - Traditional, Formal/Separate Dining Room, Kitchen - Eat-In, Kitchen - Gourmet, Kitchen - Table Space, Primary Bath(s), Pantry, Recessed Lighting, Stall Shower, Tub Shower, Upgraded Countertops, Walk-in Closet(s), Wood Floors
Hot Water Natural Gas
Heating Forced Air
Cooling Ceiling Fan(s), Central A/C
Flooring Hardwood
Fireplaces Number 1
Fireplaces Type Wood
Equipment Cooktop, Dishwasher, Disposal, Icemaker, Oven - Double, Oven - Wall, Refrigerator, Water Dispenser, Water Heater
Fireplace Y
Appliance Cooktop, Dishwasher, Disposal, Icemaker, Oven - Double, Oven - Wall, Refrigerator, Water Dispenser, Water Heater
Heat Source Natural Gas
Laundry Hookup, Main Floor
Exterior
Exterior Feature Deck(s)
Parking Features Additional Storage Area, Built In, Covered Parking, Garage - Front Entry, Garage Door Opener, Inside Access, Oversized
Garage Spaces 2.0
Water Access N
View Trees/Woods
Accessibility Other
Porch Deck(s)
Attached Garage 2
Total Parking Spaces 2
Garage Y
Building
Lot Description Backs to Trees, Cul-de-sac, Front Yard, Landscaping, No Thru Street, Premium, Private, Rear Yard, Secluded, SideYard(s), Trees/Wooded
Story 3
Sewer Septic Exists
Water Public
Architectural Style Traditional
Level or Stories 3
Additional Building Above Grade, Below Grade
New Construction N
Schools
School District Prince William County Public Schools
Others
Senior Community No
Tax ID 7993-22-1415
Ownership Fee Simple
SqFt Source Assessor
Special Listing Condition Standard
Read Less Info
Want to know what your home might be worth? Contact us for a FREE valuation!

Our team is ready to help you sell your home for the highest possible price ASAP

Bought with Catherine DeLisle • KW Metro Center

"My job is to find and attract mastery-based agents to the office, protect the culture, and make sure everyone is happy! "







