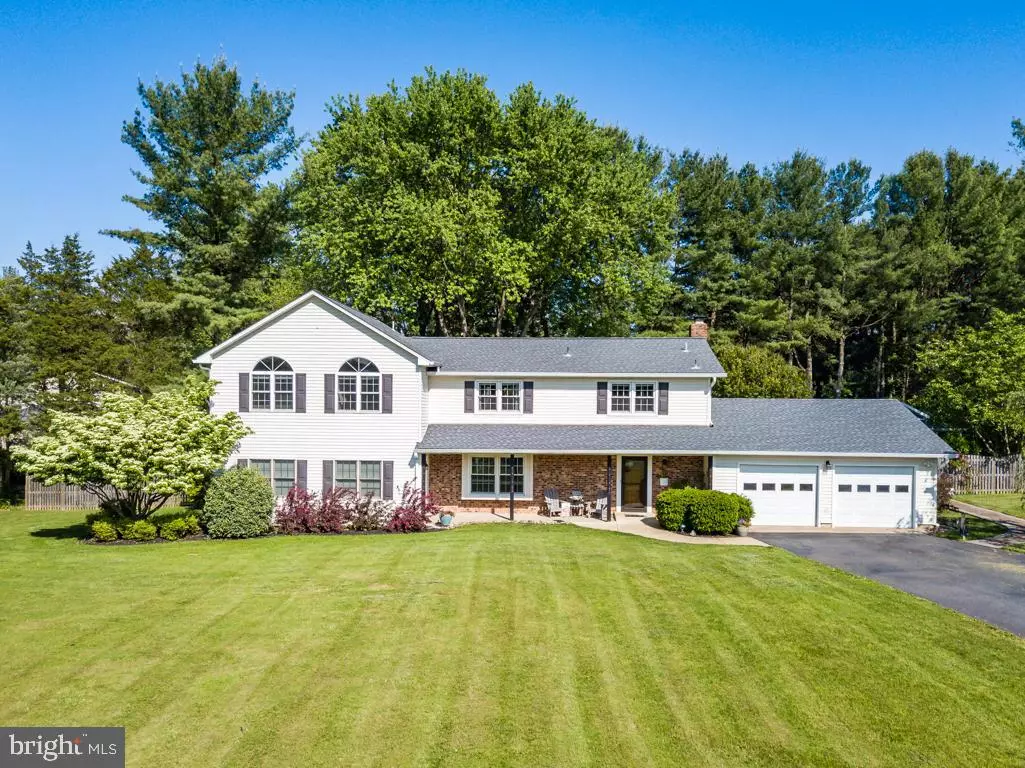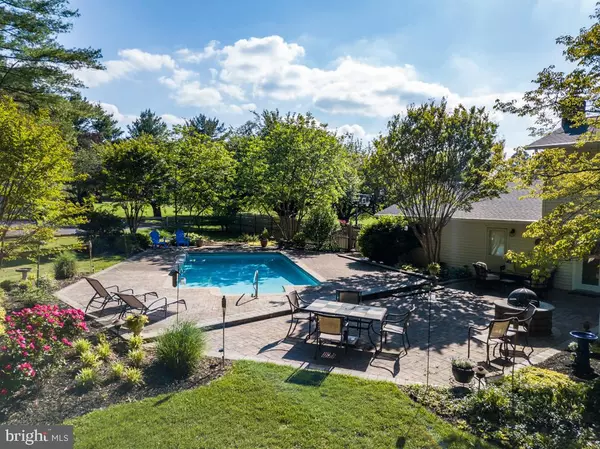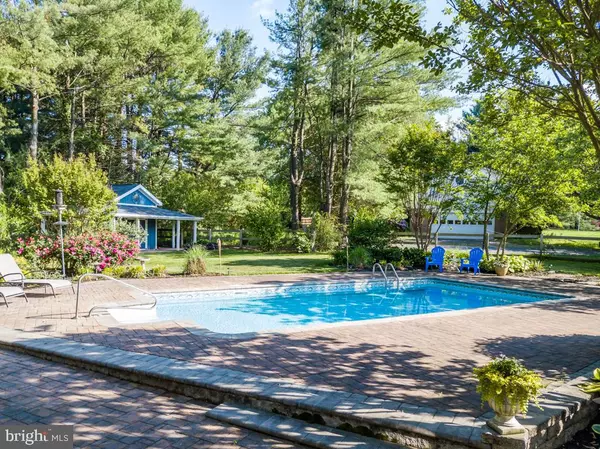$680,000
$675,000
0.7%For more information regarding the value of a property, please contact us for a free consultation.
5 Beds
6 Baths
4,460 SqFt
SOLD DATE : 06/26/2020
Key Details
Sold Price $680,000
Property Type Single Family Home
Sub Type Detached
Listing Status Sold
Purchase Type For Sale
Square Footage 4,460 sqft
Price per Sqft $152
Subdivision Gypsum Hill
MLS Listing ID VAPW495500
Sold Date 06/26/20
Style Traditional
Bedrooms 5
Full Baths 4
Half Baths 2
HOA Y/N N
Abv Grd Liv Area 3,508
Originating Board BRIGHT
Year Built 1978
Annual Tax Amount $6,209
Tax Year 2020
Lot Size 1.750 Acres
Acres 1.75
Property Description
https://player.vimeo.com/video/422834502 GORGEOUS 5 BDRM, 4 BATH Mountain Setting w/In Ground Pool/new 7 set Hot Tub, Fire Pit. FAMILY FUN Home w/2 mother-in-law suites. First floor suite w/handicap entrance. Home Totally Remolded, gourmet kitchen, hardwood floors, NEW roof, HVAC dual zone, Well, Appliances, Baths, Windows. Pool renovated 2013, new DE Filter 2019. New 2010 septic system. Fresh Paint. LARGE Master Suite w/sitting area, full bath w/jetted tub, sep shower. Fully finished basement. Extra Parking w/RV electric/BBall Hoop, Minutes from RT66 and Lots of Shopping. NO HOA! GREAT SCHOOLS! BACKYARD SANCTUARY!! Hot Tub, Fire Pit and Water Feature, Fenced. COME AND RELAX!! A MUST SEE TO APPRECIATE!!
Location
State VA
County Prince William
Zoning A1
Rooms
Basement Connecting Stairway, Fully Finished, Heated
Main Level Bedrooms 1
Interior
Interior Features Attic, Breakfast Area, Built-Ins, Ceiling Fan(s), Chair Railings, Combination Dining/Living, Combination Kitchen/Dining, Crown Moldings, Dining Area, Entry Level Bedroom, Floor Plan - Open, Kitchen - Gourmet, Kitchen - Island, Primary Bath(s), Recessed Lighting, Soaking Tub, Stall Shower, Tub Shower, Upgraded Countertops, Walk-in Closet(s), Water Treat System, WhirlPool/HotTub, Window Treatments, Wood Floors
Hot Water Electric
Heating Forced Air, Energy Star Heating System
Cooling Zoned, Central A/C
Flooring Carpet, Hardwood, Tile/Brick
Fireplaces Number 2
Fireplaces Type Brick, Fireplace - Glass Doors, Gas/Propane
Equipment Built-In Microwave, Dishwasher, Disposal, Dryer - Front Loading, ENERGY STAR Refrigerator, ENERGY STAR Dishwasher, Exhaust Fan, Humidifier, Icemaker, Oven/Range - Gas, Stainless Steel Appliances, Refrigerator, Washer - Front Loading
Fireplace Y
Window Features Double Pane,Screens
Appliance Built-In Microwave, Dishwasher, Disposal, Dryer - Front Loading, ENERGY STAR Refrigerator, ENERGY STAR Dishwasher, Exhaust Fan, Humidifier, Icemaker, Oven/Range - Gas, Stainless Steel Appliances, Refrigerator, Washer - Front Loading
Heat Source Electric
Laundry Main Floor
Exterior
Exterior Feature Deck(s), Patio(s)
Parking Features Additional Storage Area, Garage - Front Entry, Built In, Garage Door Opener, Inside Access
Garage Spaces 7.0
Fence Rear, Wood, Fully
Pool Fenced, In Ground, Vinyl
Utilities Available Propane, Under Ground, Fiber Optics Available, Cable TV Available
Amenities Available Lake
Water Access N
View Mountain, Trees/Woods
Roof Type Architectural Shingle
Accessibility Ramp - Main Level, Roll-in Shower, Wheelchair Mod, Other Bath Mod, Mobility Improvements
Porch Deck(s), Patio(s)
Attached Garage 2
Total Parking Spaces 7
Garage Y
Building
Lot Description Backs to Trees, Front Yard, Landscaping, Open, Rural
Story 3
Sewer Approved System, On Site Septic, Septic > # of BR
Water Private, Well, Well Permit on File
Architectural Style Traditional
Level or Stories 3
Additional Building Above Grade, Below Grade
New Construction N
Schools
Elementary Schools Gravely
Middle Schools Ronald Wilson Reagan
High Schools Battlefield
School District Prince William County Public Schools
Others
Senior Community No
Tax ID 7300-21-6713
Ownership Fee Simple
SqFt Source Estimated
Special Listing Condition Standard
Read Less Info
Want to know what your home might be worth? Contact us for a FREE valuation!

Our team is ready to help you sell your home for the highest possible price ASAP

Bought with Janel L Hansen • Berkshire Hathaway HomeServices PenFed Realty

"My job is to find and attract mastery-based agents to the office, protect the culture, and make sure everyone is happy! "







