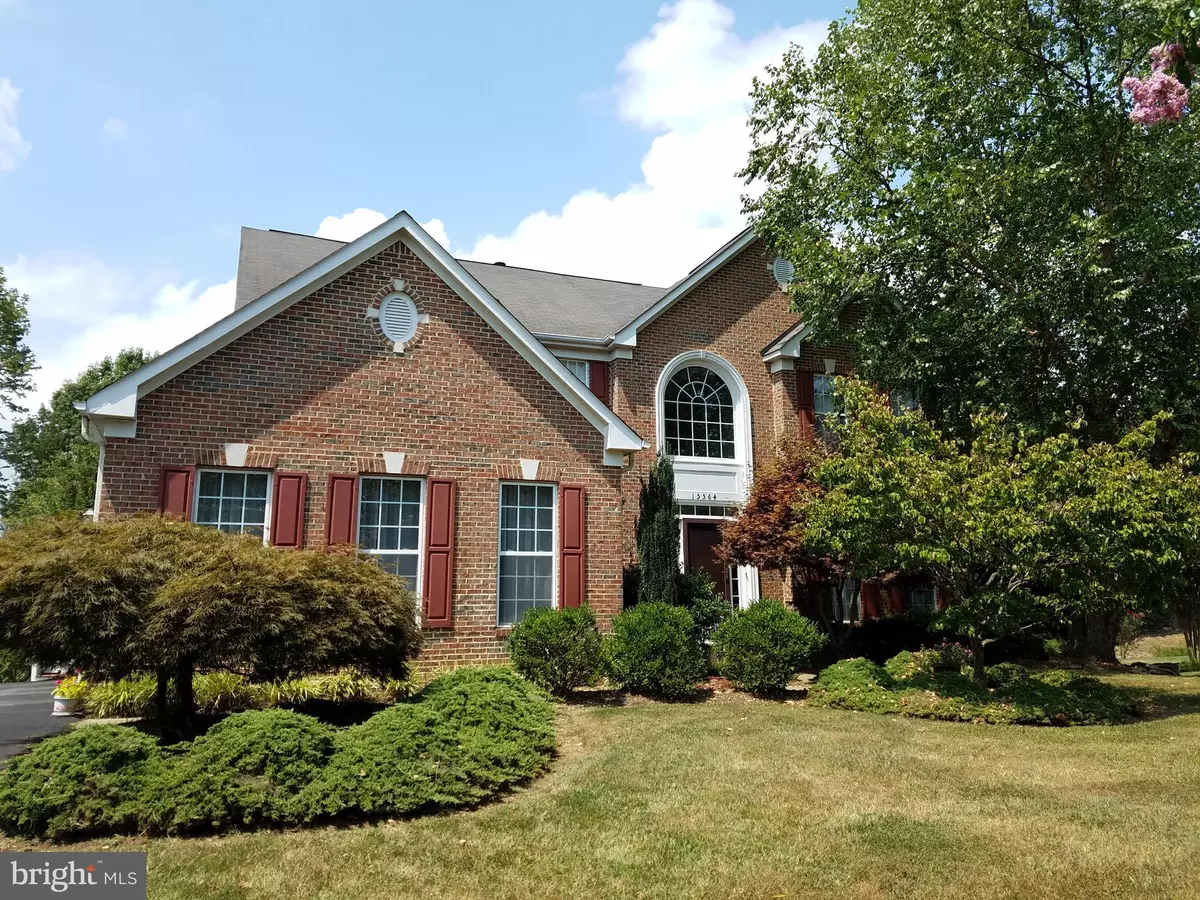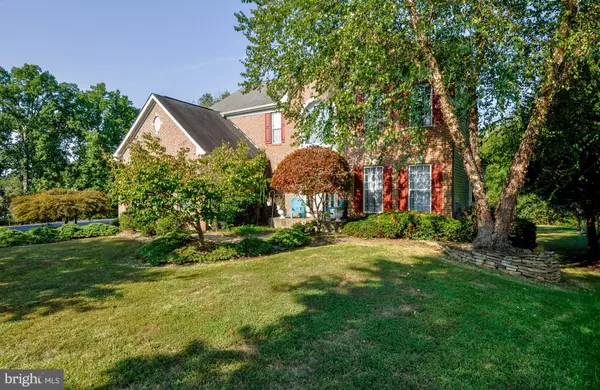$535,000
$550,000
2.7%For more information regarding the value of a property, please contact us for a free consultation.
5 Beds
4 Baths
4,201 SqFt
SOLD DATE : 12/19/2019
Key Details
Sold Price $535,000
Property Type Single Family Home
Sub Type Detached
Listing Status Sold
Purchase Type For Sale
Square Footage 4,201 sqft
Price per Sqft $127
Subdivision Dawson Landing
MLS Listing ID VAPW478638
Sold Date 12/19/19
Style Colonial
Bedrooms 5
Full Baths 3
Half Baths 1
HOA Fees $12/ann
HOA Y/N Y
Abv Grd Liv Area 3,020
Originating Board BRIGHT
Year Built 2000
Annual Tax Amount $6,487
Tax Year 2019
Lot Size 0.696 Acres
Acres 0.7
Property Description
Beautiful brick front home on premium 0.7 acre lot at end of cul-de-sac backing to trees! Spacious home offers 4,200+ finished square feet on three finished levels! Popular "Victoria" floor plan by Ryan Homes welcomes you into soaring 2-story foyer and turned hardwood staircase with carpet runner! Kitchen with center island and breakfast bar opens up to a morning room with vaulted ceilings overlooking the back yard. Step down to family room with Berber carpet and gas fireplace. Fantastic basement offers multiple recreation and entertainment areas including a walk-behind wet bar with granite counters! Den/5th BR also boasts a spectacular full bathroom with oversized shower, two showerheads, bench, and body sprays! Enjoy the outdoor living on large two-level, wrap-around deck with stairs to reach the side yard and driveway! Wide open, flat rear yard with playset backs to trees. Ceiling mounted speakers, security system, two-zone HVAC, and more! Outdoor and nature enthusiasts will love nearby Potomac Heritage National Scenic Trail and Featherstone National Wildlife Refuge, leading to the mile-long wooden Neabsco Creek Boardwalk. Boating opportunities nearby allow you to reach the Potomac River and eventually the Chesapeake Bay. New construction at Potomac Shores will bring additional shops, dining, retail, and a third VRE commuter train station to Woodbridge.
Location
State VA
County Prince William
Zoning R2
Rooms
Other Rooms Living Room, Dining Room, Primary Bedroom, Bedroom 2, Bedroom 3, Bedroom 4, Kitchen, Game Room, Family Room, Den, Basement, Foyer, Sun/Florida Room, Utility Room, Primary Bathroom, Full Bath, Half Bath
Basement Full, Fully Finished, Walkout Level
Interior
Interior Features Bar, Breakfast Area, Carpet, Chair Railings, Crown Moldings, Family Room Off Kitchen, Floor Plan - Open, Formal/Separate Dining Room, Kitchen - Island, Primary Bath(s), Pantry, Recessed Lighting, Walk-in Closet(s), Wet/Dry Bar, Wood Floors
Heating Forced Air, Zoned
Cooling Central A/C, Zoned
Flooring Carpet, Ceramic Tile, Hardwood, Vinyl
Fireplaces Number 1
Fireplaces Type Gas/Propane
Equipment Dishwasher, Disposal, Exhaust Fan, Icemaker, Oven/Range - Gas, Range Hood, Refrigerator, Water Heater
Fireplace Y
Window Features Bay/Bow,Screens
Appliance Dishwasher, Disposal, Exhaust Fan, Icemaker, Oven/Range - Gas, Range Hood, Refrigerator, Water Heater
Heat Source Natural Gas
Exterior
Exterior Feature Deck(s)
Garage Garage - Side Entry, Garage Door Opener
Garage Spaces 2.0
Amenities Available Common Grounds
Waterfront N
Water Access N
View Creek/Stream, Trees/Woods
Accessibility None
Porch Deck(s)
Attached Garage 2
Total Parking Spaces 2
Garage Y
Building
Lot Description Backs to Trees, Cul-de-sac, Landscaping
Story 3+
Sewer Public Sewer
Water Public
Architectural Style Colonial
Level or Stories 3+
Additional Building Above Grade, Below Grade
Structure Type 2 Story Ceilings,9'+ Ceilings,Cathedral Ceilings,Vaulted Ceilings
New Construction N
Schools
Elementary Schools Leesylvania
Middle Schools Rippon
High Schools Freedom
School District Prince William County Public Schools
Others
HOA Fee Include Common Area Maintenance
Senior Community No
Tax ID 8390-48-8812
Ownership Fee Simple
SqFt Source Assessor
Security Features Security System
Special Listing Condition Short Sale
Read Less Info
Want to know what your home might be worth? Contact us for a FREE valuation!

Our team is ready to help you sell your home for the highest possible price ASAP

Bought with Ali Raminpour • Key Realty Group I LLC

"My job is to find and attract mastery-based agents to the office, protect the culture, and make sure everyone is happy! "







