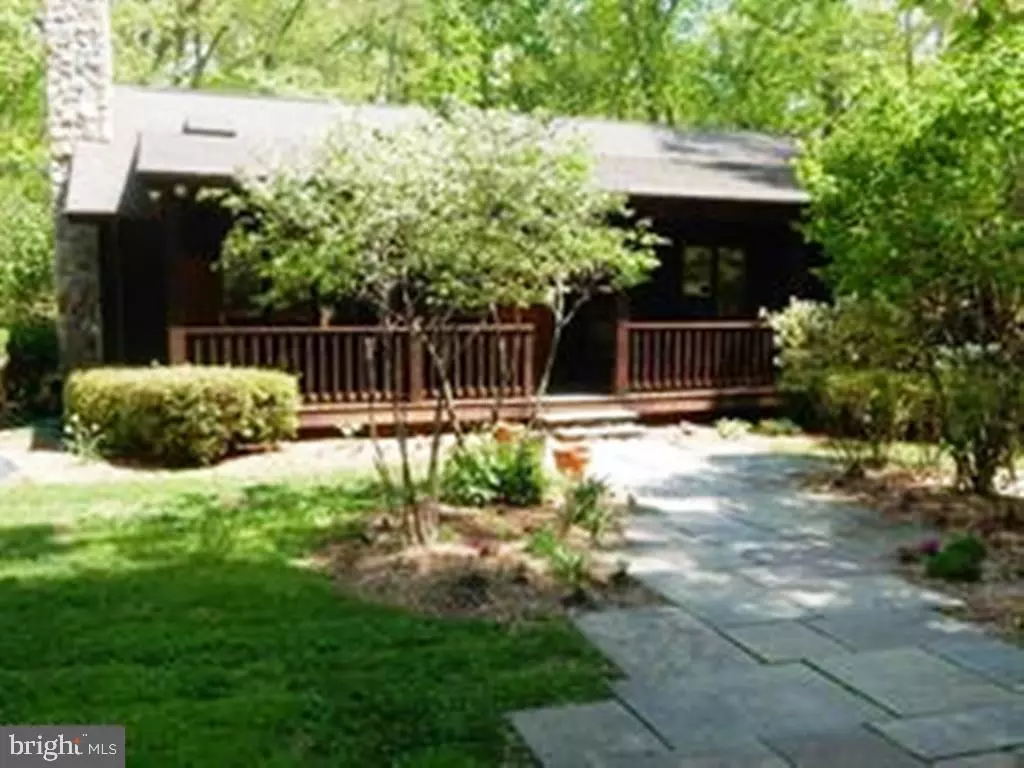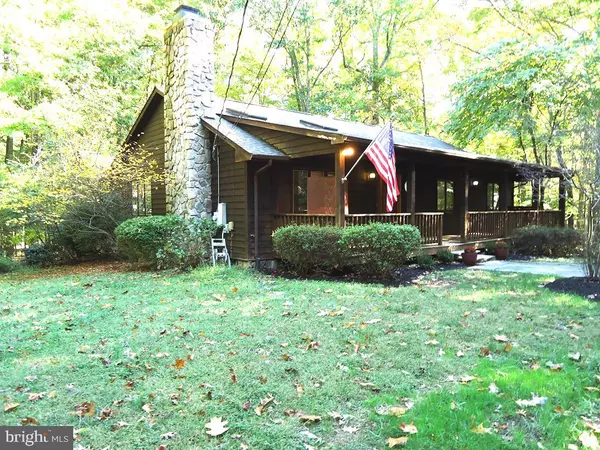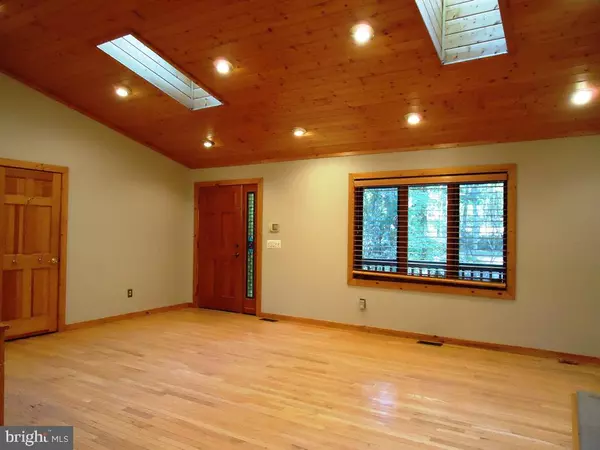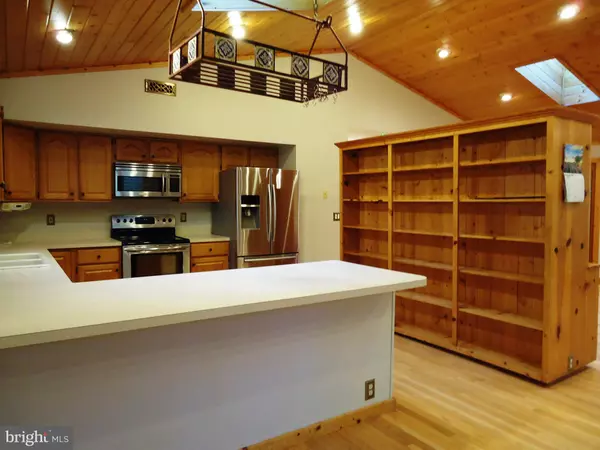$455,000
$460,000
1.1%For more information regarding the value of a property, please contact us for a free consultation.
4 Beds
3 Baths
2,738 SqFt
SOLD DATE : 11/27/2019
Key Details
Sold Price $455,000
Property Type Single Family Home
Sub Type Detached
Listing Status Sold
Purchase Type For Sale
Square Footage 2,738 sqft
Price per Sqft $166
Subdivision Bull Run Mountain
MLS Listing ID VAPW481424
Sold Date 11/27/19
Style Contemporary
Bedrooms 4
Full Baths 3
HOA Y/N N
Abv Grd Liv Area 2,214
Originating Board BRIGHT
Year Built 1990
Annual Tax Amount $4,624
Tax Year 2019
Lot Size 1.047 Acres
Acres 1.05
Property Description
Charming single family home surrounded by trees. Relax on the large front porch while enjoying the outdoor views. Main level living with 2 master bedrooms with full baths. Two other bedrooms share a full bath. Open Great Room w/ skylights and vaulted wood ceiling. Stone fireplace that burns wood and has a unique detailed mantel. Spiral stairs that lead to a hidden loft space. The outdoor space is like a whimsical retreat. Play outdoor chess w/ceramic pieces. Enjoy the hidden gazebo along the stream/creek and caboose play house lavished with hardscapes and landscaping. The rear deck, patio and firepit are great for entertaining and bbqs. All this tucked away into a secluded wooden lot. Along with an addition of a large shed. Home has been freshly painted throughout. Access to finished basement is in rear of home. Move in Ready.
Location
State VA
County Prince William
Zoning A1
Rooms
Other Rooms Dining Room, Primary Bedroom, Bedroom 3, Bedroom 4, Kitchen, Great Room, Laundry, Attic
Basement Partial, Rear Entrance, Walkout Level, Daylight, Partial, Outside Entrance, Windows
Main Level Bedrooms 4
Interior
Interior Features Attic, Ceiling Fan(s), Dining Area, Entry Level Bedroom, Floor Plan - Open, Kitchen - Eat-In, Primary Bath(s), Recessed Lighting, Skylight(s), Soaking Tub, Spiral Staircase, Walk-in Closet(s), Wood Floors
Hot Water Electric
Heating Heat Pump(s)
Cooling Ceiling Fan(s), Central A/C
Flooring Carpet, Hardwood
Fireplaces Number 1
Fireplaces Type Stone, Mantel(s)
Equipment Dishwasher, Disposal, Exhaust Fan, Icemaker, Microwave, Oven - Self Cleaning, Oven/Range - Electric, Stainless Steel Appliances, Refrigerator
Fireplace Y
Window Features Skylights
Appliance Dishwasher, Disposal, Exhaust Fan, Icemaker, Microwave, Oven - Self Cleaning, Oven/Range - Electric, Stainless Steel Appliances, Refrigerator
Heat Source Electric
Laundry Main Floor
Exterior
Exterior Feature Deck(s), Porch(es), Patio(s)
Utilities Available Cable TV Available, Electric Available
Water Access N
View Trees/Woods, Creek/Stream
Accessibility None
Porch Deck(s), Porch(es), Patio(s)
Garage N
Building
Story 2
Sewer Septic < # of BR, Gravity Sept Fld
Water Well
Architectural Style Contemporary
Level or Stories 2
Additional Building Above Grade, Below Grade
Structure Type Cathedral Ceilings,Dry Wall
New Construction N
Schools
Elementary Schools Gravely
Middle Schools Ronald Wilson Regan
High Schools Battlefield
School District Prince William County Public Schools
Others
Senior Community No
Tax ID 7201-26-9473
Ownership Fee Simple
SqFt Source Assessor
Security Features Smoke Detector
Special Listing Condition Standard
Read Less Info
Want to know what your home might be worth? Contact us for a FREE valuation!

Our team is ready to help you sell your home for the highest possible price ASAP

Bought with Laura Lynette Mugnolo • RE/MAX Gateway

"My job is to find and attract mastery-based agents to the office, protect the culture, and make sure everyone is happy! "







