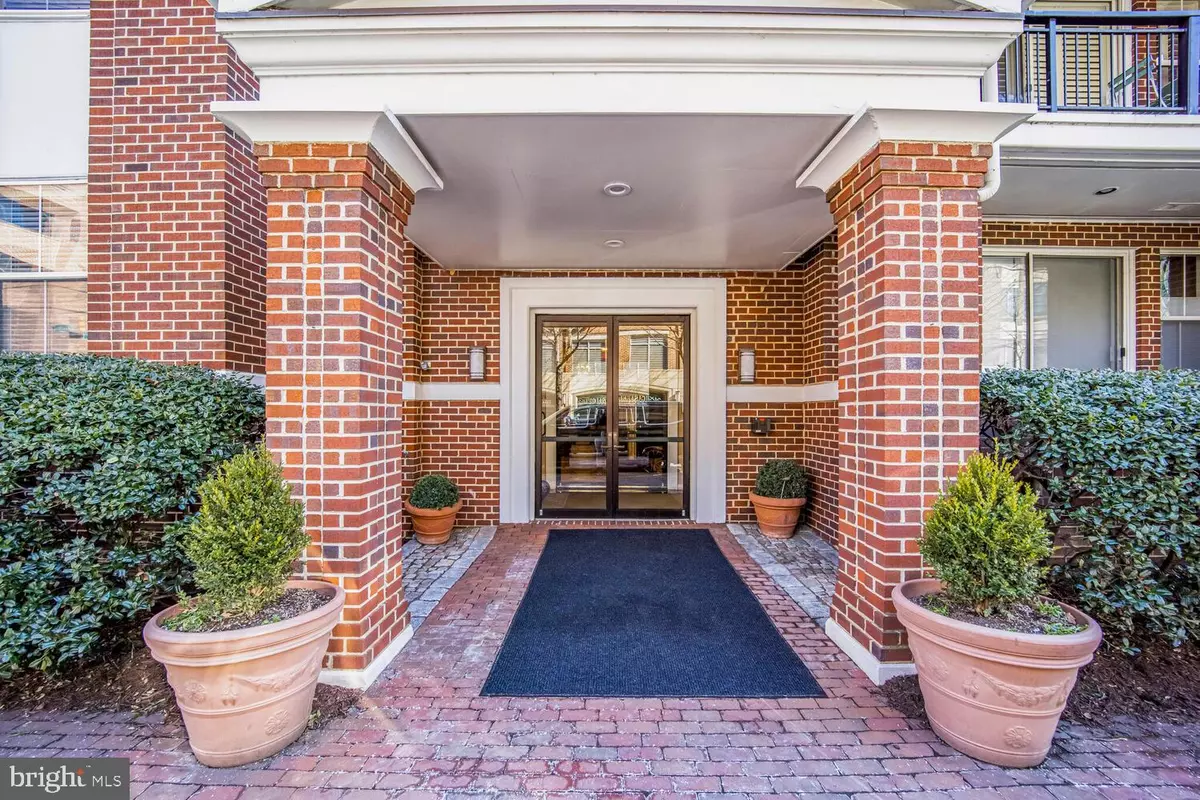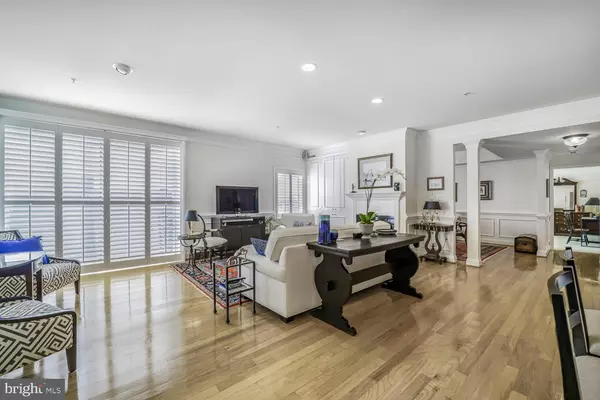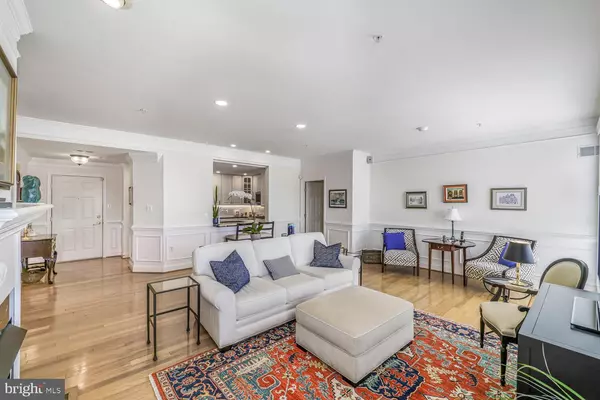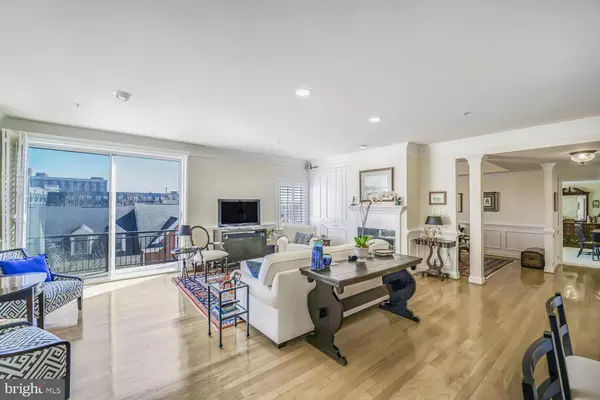2 Beds
3 Baths
1,852 SqFt
2 Beds
3 Baths
1,852 SqFt
OPEN HOUSE
Sun Mar 02, 2:00pm - 4:00pm
Key Details
Property Type Condo
Sub Type Condo/Co-op
Listing Status Active
Purchase Type For Sale
Square Footage 1,852 sqft
Price per Sqft $634
Subdivision Portner House
MLS Listing ID VAAX2041782
Style Contemporary
Bedrooms 2
Full Baths 2
Half Baths 1
Condo Fees $1,015/mo
HOA Y/N N
Abv Grd Liv Area 1,852
Originating Board BRIGHT
Year Built 1999
Annual Tax Amount $11,742
Tax Year 2024
Property Sub-Type Condo/Co-op
Property Description
The primary suite offers a serene retreat with a spacious sitting area with a glass door opening to a balcony, its own fireplace, custom built-in bookshelves plus three large closets. The meticulously renovated en-suite bathroom boasts a long vanity countertop and a beautifully tiled shower. The second full bath is equally impressive with a seamless glass shower and stunning tile work.
Enjoy outdoor living on the two wide balconies, ideal for unwinding or hosting guests. This condo includes two deeded garage spaces, providing convenience and security. With a wonderful Old Town location, you'll enjoy easy access to unique shops, fine dining, and cultural attractions. Experience the perfect blend of modern luxury and timeless elegance in this well-appointed condo.
Location
State VA
County Alexandria City
Zoning CRMU/X
Direction West
Rooms
Other Rooms Living Room, Dining Room, Primary Bedroom, Bedroom 2, Kitchen, Laundry, Bathroom 2, Primary Bathroom, Half Bath
Main Level Bedrooms 2
Interior
Interior Features Bathroom - Soaking Tub, Bathroom - Walk-In Shower, Breakfast Area, Built-Ins, Carpet, Crown Moldings, Entry Level Bedroom, Family Room Off Kitchen, Floor Plan - Traditional, Formal/Separate Dining Room, Kitchen - Gourmet, Pantry, Primary Bath(s), Recessed Lighting, Walk-in Closet(s), Window Treatments, Wood Floors
Hot Water Electric
Heating Central
Cooling Central A/C
Flooring Hardwood, Tile/Brick, Carpet
Fireplaces Number 2
Fireplaces Type Gas/Propane
Equipment Built-In Microwave, Dishwasher, Oven/Range - Gas, Refrigerator, Stainless Steel Appliances, Disposal, Washer/Dryer Stacked
Fireplace Y
Appliance Built-In Microwave, Dishwasher, Oven/Range - Gas, Refrigerator, Stainless Steel Appliances, Disposal, Washer/Dryer Stacked
Heat Source Electric
Laundry Main Floor
Exterior
Exterior Feature Balcony
Parking Features Garage - Front Entry
Garage Spaces 2.0
Parking On Site 2
Amenities Available Elevator, Reserved/Assigned Parking
Water Access N
View City
Accessibility Elevator
Porch Balcony
Attached Garage 2
Total Parking Spaces 2
Garage Y
Building
Story 1
Unit Features Garden 1 - 4 Floors
Sewer No Septic System
Water Public
Architectural Style Contemporary
Level or Stories 1
Additional Building Above Grade
New Construction N
Schools
School District Alexandria City Public Schools
Others
Pets Allowed Y
HOA Fee Include Management,Reserve Funds,Trash,Common Area Maintenance,Ext Bldg Maint
Senior Community No
Tax ID 50669440
Ownership Condominium
Security Features Main Entrance Lock
Special Listing Condition Standard
Pets Allowed Size/Weight Restriction
Virtual Tour https://vimeo.com/1060591926/c7bf28ef44

"My job is to find and attract mastery-based agents to the office, protect the culture, and make sure everyone is happy! "







