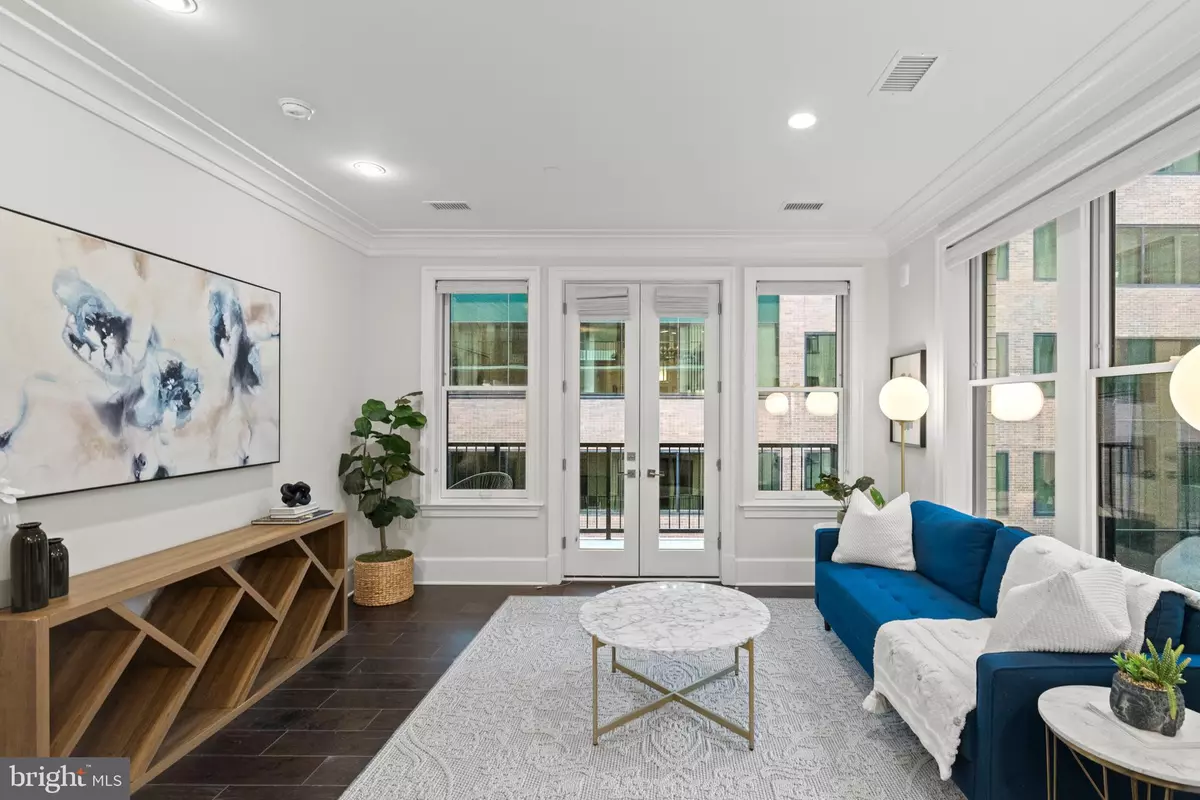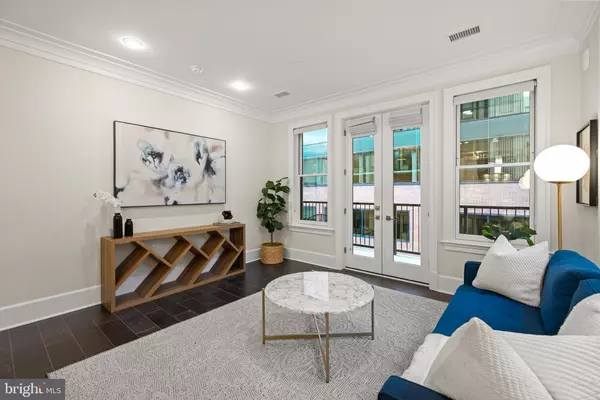1 Bed
1 Bath
650 SqFt
1 Bed
1 Bath
650 SqFt
OPEN HOUSE
Sat Mar 01, 12:00pm - 2:00pm
Sun Mar 02, 12:00pm - 2:00pm
Key Details
Property Type Condo
Sub Type Condo/Co-op
Listing Status Active
Purchase Type For Sale
Square Footage 650 sqft
Price per Sqft $923
Subdivision Downtown
MLS Listing ID DCDC2183880
Style Contemporary
Bedrooms 1
Full Baths 1
Condo Fees $704/mo
HOA Y/N N
Abv Grd Liv Area 650
Originating Board BRIGHT
Year Built 2018
Tax Year 2024
Property Sub-Type Condo/Co-op
Property Description
The Adele Condominium | Proximity to Power | 1 Bed | 1 Bath | 650 SF | 1 Large Balcony | Building: Built in 2017, Boutique Building, Full-Time Concierge, Roof Terrance w/ Wet Bar, Fireplace, & White House Views, Bike & Storage Room in Basement, Elevator, Secured Access, Pet Friendly | Unit: Open Living Layout, Northern & Western Exposures, LED Recessed Lighting & Pendant Lighting Fixtures, Large Walk-In Closet in Primary Bedroom w/ Custom Shelving, Custom Window Treatments, Crown Molding Throughout, 7” Wide Plank Hardwood Flooring, Ring Doorbell, Asko Front-Loading Washer/Dryer | Kitchen: Peninsula Island w/ Storage & Seating for 2, Wood-Mode Cabinetry, Tile Backsplash w/ Subway Pattern, Calcutta Gold Quartz Countertops, LED Under Cabinet & Floor Lighting, Stainless Steel Thermador Appliances, Paneled Refrigerator w/ Bottom Freezer, 5-Burner Gas Cooktop & Hood, Waterworks Fixtures | Baths: Frameless Glass Enclosed Shower w/ Large Format Tiled Walls, Marble Topped Vanity w/ Storage, Large Mirrored Medicine Cabinet, Heated Marble Tile Floors, Waterworks Fixtures & Ann Sacks Tiles, Toto Toilet.
With its prime location and timeless design, this boutique condominium offers the perfect blend of elegance, convenience, and modern living—just steps from Washington, DC's power players. Don't miss the opportunity to call this residence your home.
Location
State DC
County Washington
Zoning D-2
Direction East
Rooms
Other Rooms Living Room, Primary Bedroom, Kitchen, Primary Bathroom
Main Level Bedrooms 1
Interior
Interior Features Built-Ins, Bathroom - Walk-In Shower, Combination Kitchen/Living, Crown Moldings, Floor Plan - Open, Kitchen - Eat-In, Recessed Lighting, Wood Floors, Walk-in Closet(s), Window Treatments
Hot Water Natural Gas
Heating Forced Air
Cooling Central A/C
Flooring Solid Hardwood, Heated
Equipment Built-In Microwave, Cooktop, Dishwasher, Disposal, Dryer - Front Loading, Oven - Wall, Range Hood, Refrigerator, Stainless Steel Appliances, Washer - Front Loading
Furnishings No
Fireplace N
Appliance Built-In Microwave, Cooktop, Dishwasher, Disposal, Dryer - Front Loading, Oven - Wall, Range Hood, Refrigerator, Stainless Steel Appliances, Washer - Front Loading
Heat Source Natural Gas
Laundry Dryer In Unit, Washer In Unit
Exterior
Exterior Feature Balcony
Amenities Available Common Grounds, Concierge, Elevator, Other
Water Access N
View City
Roof Type Unknown
Accessibility Elevator
Porch Balcony
Garage N
Building
Story 1
Unit Features Mid-Rise 5 - 8 Floors
Sewer Public Sewer
Water Public
Architectural Style Contemporary
Level or Stories 1
Additional Building Above Grade, Below Grade
New Construction N
Schools
School District District Of Columbia Public Schools
Others
Pets Allowed Y
HOA Fee Include Common Area Maintenance,Ext Bldg Maint,Gas,Heat,Insurance,Management,Reserve Funds,Snow Removal,Water,Other
Senior Community No
Tax ID 0183//2010
Ownership Condominium
Security Features Smoke Detector,Main Entrance Lock,Doorman,Desk in Lobby,Carbon Monoxide Detector(s)
Horse Property N
Special Listing Condition Standard
Pets Allowed Case by Case Basis
Virtual Tour https://my.matterport.com/show/?m=bNM2Bvi2pW2

"My job is to find and attract mastery-based agents to the office, protect the culture, and make sure everyone is happy! "







