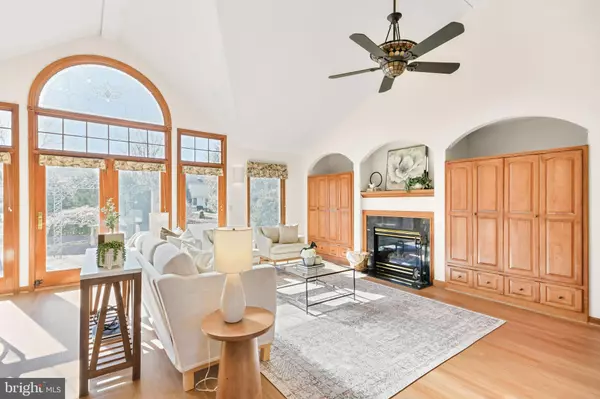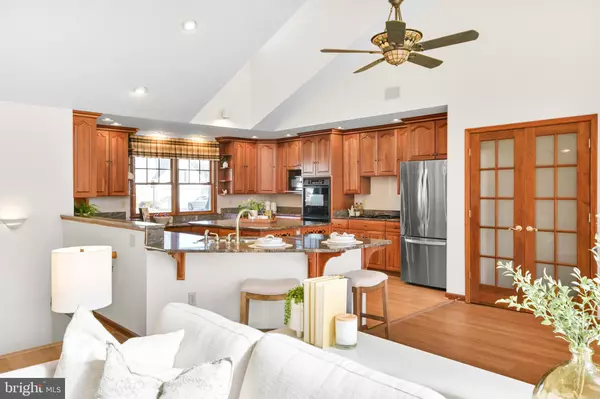3 Beds
3 Baths
3,158 SqFt
3 Beds
3 Baths
3,158 SqFt
Key Details
Property Type Single Family Home
Sub Type Detached
Listing Status Coming Soon
Purchase Type For Sale
Square Footage 3,158 sqft
Price per Sqft $205
Subdivision Foxfield At Middletown
MLS Listing ID MDFR2059122
Style Cape Cod,Transitional
Bedrooms 3
Full Baths 3
HOA Y/N N
Abv Grd Liv Area 2,108
Originating Board BRIGHT
Year Built 1997
Annual Tax Amount $6,609
Tax Year 2025
Lot Size 0.345 Acres
Acres 0.34
Property Sub-Type Detached
Property Description
As you step inside, you are immediately greeted by the spacious, open-concept living area, designed to accommodate both relaxed everyday living and sophisticated entertaining. The high vaulted ceilings and large windows allow natural light to pour in, creating a warm and inviting atmosphere. The centerpiece of the living room is the gas fireplace, elegantly bordered by custom-built shelving on either side, offering both functionality and beauty. Whether you're curling up with a good book or hosting friends and family, this space effortlessly serves all your needs.
The main living area flows seamlessly into the large, gourmet kitchen, where you'll find top-of-the-line finishes and modern conveniences. The expansive granite countertops provide ample workspace, while the central island offers additional prep space and a convenient breakfast bar for casual dining. Double wall ovens make it easy to cook multiple dishes at once, and the full suite of high-end appliances will satisfy even the most discerning cooks. A generously sized pantry provides extra storage, ensuring that your kitchen stays organized and clutter-free.
Just off the kitchen is a charming dining area, perfect for hosting family meals or dinner parties. The open design makes it easy to move between the kitchen and dining spaces, while still providing the distinction of a designated area for enjoying meals together.
French doors lead you out to a private patio, perfect for al fresco dining or entertaining. Whether you're hosting a summer barbecue or simply enjoying a quiet evening, this outdoor space is a beautiful extension of the home. The beautifully manicured backyard is designed for both relaxation and fun, offering a tranquil setting that invites you to unwind or entertain guests in style.
The private wing of the home features the luxurious primary suite, a spacious retreat that offers the ultimate in relaxation and comfort. The spa-like ensuite bathroom is a true showstopper, with dual vanities, a soaking tub, a large walk-in shower, and elegant tile work throughout. The walk-in closet is a masterpiece in itself, featuring custom shelving and plenty of space to organize your wardrobe. Two additional generously sized bedrooms are located on the main level, each offering plenty of closet space and easy access to a full bath.
Practicality is never overlooked in this home. A convenient mudroom, located just off the two-car garage, is the ideal space for managing daily life. Whether you're coming in from the garage with groceries or getting ready for an outdoor adventure, this room provides ample space to store coats, shoes, and bags, helping you keep your living spaces organized and tidy.
The finished basement adds even more versatility to this already incredible home. Whether you need extra space for recreation, a home office, or simply a cozy spot to unwind, the possibilities are endless. The basement features two spacious rec room areas, perfect for a home theater, game room, or playroom. It also includes another full bathroom, adding convenience and privacy for guests or family members who prefer to spend time downstairs.
This Middletown masterpiece truly offers the best of both worlds: luxury and functionality. The meticulous attention to detail, the high-end finishes, and the thoughtful design make this home a rare find. Whether you're enjoying quiet moments in the primary suite, cooking in the gourmet kitchen, or hosting gatherings on the private patio, this home provides the perfect backdrop for a life well-lived!
Welcome to 113 Mariam Pass... welcome HOME!!
Location
State MD
County Frederick
Zoning RES
Rooms
Other Rooms Primary Bedroom, Bedroom 2, Bedroom 3, Kitchen, Family Room, Basement, Laundry, Office, Recreation Room, Primary Bathroom, Full Bath
Basement Connecting Stairway, Fully Finished, Garage Access, Interior Access
Main Level Bedrooms 3
Interior
Interior Features Bar, Bathroom - Soaking Tub, Bathroom - Tub Shower, Breakfast Area, Built-Ins, Carpet, Ceiling Fan(s), Combination Dining/Living, Combination Kitchen/Living, Entry Level Bedroom, Family Room Off Kitchen, Floor Plan - Open, Kitchen - Gourmet, Kitchen - Island, Primary Bath(s), Recessed Lighting, Skylight(s), Upgraded Countertops, Walk-in Closet(s), Wet/Dry Bar, Window Treatments, Wood Floors
Hot Water Electric
Heating Heat Pump(s)
Cooling Central A/C
Fireplaces Number 1
Equipment Cooktop, Dishwasher, Disposal, Dryer, Washer, Microwave, Oven - Wall, Refrigerator, Water Heater
Fireplace Y
Appliance Cooktop, Dishwasher, Disposal, Dryer, Washer, Microwave, Oven - Wall, Refrigerator, Water Heater
Heat Source Electric
Laundry Main Floor
Exterior
Parking Features Garage - Front Entry, Garage Door Opener, Inside Access
Garage Spaces 2.0
Water Access N
Roof Type Architectural Shingle
Accessibility Other
Attached Garage 2
Total Parking Spaces 2
Garage Y
Building
Story 2
Foundation Passive Radon Mitigation, Concrete Perimeter
Sewer Public Sewer
Water Public
Architectural Style Cape Cod, Transitional
Level or Stories 2
Additional Building Above Grade, Below Grade
New Construction N
Schools
School District Frederick County Public Schools
Others
Senior Community No
Tax ID 1103159744
Ownership Fee Simple
SqFt Source Assessor
Acceptable Financing Cash, Conventional, FHA, VA
Listing Terms Cash, Conventional, FHA, VA
Financing Cash,Conventional,FHA,VA
Special Listing Condition Standard

"My job is to find and attract mastery-based agents to the office, protect the culture, and make sure everyone is happy! "







