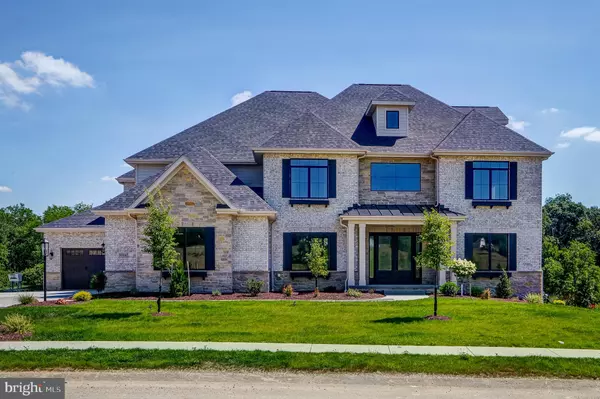5 Beds
6 Baths
5,603 SqFt
5 Beds
6 Baths
5,603 SqFt
Key Details
Property Type Single Family Home
Sub Type Detached
Listing Status Active
Purchase Type For Sale
Square Footage 5,603 sqft
Price per Sqft $334
Subdivision Garnet Pointe
MLS Listing ID PADE2084708
Style Colonial,Traditional
Bedrooms 5
Full Baths 5
Half Baths 1
HOA Fees $215/mo
HOA Y/N Y
Abv Grd Liv Area 5,603
Originating Board BRIGHT
Year Built 2024
Tax Year 2024
Lot Size 1.400 Acres
Acres 1.4
Property Sub-Type Detached
Property Description
Upstairs, the owner's suite is a true retreat, offering a sitting area, spa-inspired bath, generous walk-in closet, and private balcony. Three additional bedrooms, three full bathrooms, and a conveniently located second-floor laundry complete the level. Looking for more space? The basement offers the flexibility to add extra living areas, a guest bedroom, a full or partial bath, or additional storage.
This home is to be built and offers customization options to tailor it to your style and needs. Don't miss this rare opportunity - schedule your appointment today!
Location
State PA
County Delaware
Area Bethel Twp (10403)
Zoning RES
Rooms
Basement Full
Main Level Bedrooms 1
Interior
Interior Features Bathroom - Soaking Tub, Kitchen - Island, Recessed Lighting, Wet/Dry Bar, Entry Level Bedroom, Additional Stairway
Hot Water Natural Gas
Cooling Central A/C
Flooring Carpet, Ceramic Tile, Hardwood
Fireplaces Number 1
Fireplaces Type Gas/Propane
Equipment Built-In Microwave, Disposal, Dishwasher
Fireplace Y
Appliance Built-In Microwave, Disposal, Dishwasher
Heat Source Natural Gas
Laundry Upper Floor
Exterior
Parking Features Garage - Front Entry, Garage - Side Entry
Garage Spaces 4.0
Water Access N
Roof Type Architectural Shingle
Accessibility None
Attached Garage 4
Total Parking Spaces 4
Garage Y
Building
Story 2
Foundation Concrete Perimeter
Sewer Public Sewer
Water Public
Architectural Style Colonial, Traditional
Level or Stories 2
Additional Building Above Grade
Structure Type 9'+ Ceilings,Dry Wall
New Construction Y
Schools
High Schools Garnet Valley High
School District Garnet Valley
Others
Pets Allowed Y
Senior Community No
Tax ID NO TAX RECORD
Ownership Fee Simple
SqFt Source Estimated
Acceptable Financing Conventional, Cash
Listing Terms Conventional, Cash
Financing Conventional,Cash
Special Listing Condition Standard
Pets Allowed No Pet Restrictions

"My job is to find and attract mastery-based agents to the office, protect the culture, and make sure everyone is happy! "







