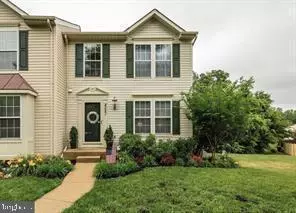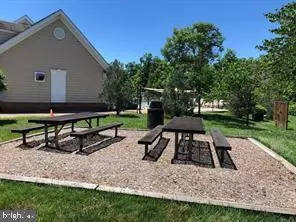
3 Beds
4 Baths
2,152 SqFt
3 Beds
4 Baths
2,152 SqFt
Key Details
Property Type Townhouse
Sub Type End of Row/Townhouse
Listing Status Active
Purchase Type For Rent
Square Footage 2,152 sqft
Subdivision Forest Park
MLS Listing ID VAPW2082648
Style Colonial
Bedrooms 3
Full Baths 2
Half Baths 2
HOA Y/N N
Abv Grd Liv Area 1,480
Originating Board BRIGHT
Year Built 1996
Lot Size 2,369 Sqft
Acres 0.05
Property Description
This beautiful townhouse shows like a model and is sure to impress! This home offers the perfect blend of comfort and style, featuring 3 spacious bedrooms, 2 full baths, and 2 half baths. The owner's suite bedroom is a standout, with a generous walk-in closet and plenty of natural light.
The updated kitchen is a chef’s dream, showcasing gleaming granite countertops, sleek stainless and black appliances, and custom cabinetry. The eat-in kitchen area provides a cozy spot for casual dining or enjoying your morning coffee.
The main level boasts dark hardwood flooring, with fresh new wall-to-wall carpet upstairs. The large bump-out dining area or family room, with elegant French doors, leads to a custom deck—perfect for outdoor entertaining or simply relaxing in the fresh air.
Downstairs, you'll find a finished lower-level family room with a cozy fireplace, ideal for unwinding or hosting friends. A convenient laundry/storage room with washer and dryer units provides ample space for organization and convenience.
Situated on a large corner lot with a fenced yard, this home offers privacy and plenty of outdoor space. A large deck, plus a lower-level patio with additional storage, makes for seamless indoor/outdoor living.
Located steps from shopping, the community center, and the community pool—making this home as convenient as it is charming.
Don't miss out on this stunning townhouse that offers both elegance and functionality! Schedule a tour today!
Location
State VA
County Prince William
Zoning R6
Rooms
Basement Fully Finished, Heated, Rear Entrance, Windows
Interior
Interior Features Carpet, Ceiling Fan(s), Combination Kitchen/Dining, Crown Moldings, Curved Staircase, Dining Area, Kitchen - Island, Sprinkler System, Upgraded Countertops, Walk-in Closet(s), Wood Floors, Other
Hot Water Electric
Heating Forced Air
Cooling Heat Pump(s)
Fireplaces Number 1
Fireplaces Type Electric, Fireplace - Glass Doors
Equipment Built-In Microwave, Dishwasher, Disposal, Dryer - Front Loading, Dryer - Electric, ENERGY STAR Clothes Washer, Energy Efficient Appliances, ENERGY STAR Dishwasher, ENERGY STAR Refrigerator, Exhaust Fan, Icemaker, Oven - Self Cleaning, Oven/Range - Electric, Stainless Steel Appliances, Water Heater
Furnishings No
Fireplace Y
Appliance Built-In Microwave, Dishwasher, Disposal, Dryer - Front Loading, Dryer - Electric, ENERGY STAR Clothes Washer, Energy Efficient Appliances, ENERGY STAR Dishwasher, ENERGY STAR Refrigerator, Exhaust Fan, Icemaker, Oven - Self Cleaning, Oven/Range - Electric, Stainless Steel Appliances, Water Heater
Heat Source Electric
Laundry Basement, Washer In Unit
Exterior
Garage Spaces 2.0
Parking On Site 2
Utilities Available Cable TV Available, Electric Available, Water Available, Other
Amenities Available Common Grounds, Community Center, Pool - Outdoor, Other
Waterfront N
Water Access N
Accessibility None
Total Parking Spaces 2
Garage N
Building
Story 3
Foundation Other
Sewer Public Sewer
Water Public
Architectural Style Colonial
Level or Stories 3
Additional Building Above Grade, Below Grade
New Construction N
Schools
Elementary Schools Dumfries
Middle Schools Graham Park
High Schools Forest Park
School District Prince William County Public Schools
Others
Pets Allowed N
HOA Fee Include Common Area Maintenance,Lawn Maintenance,Pool(s),Recreation Facility,Snow Removal,Trash,Other
Senior Community No
Tax ID 8189-64-9290
Ownership Other
SqFt Source Assessor
Security Features Smoke Detector,Security System
Horse Property N


"My job is to find and attract mastery-based agents to the office, protect the culture, and make sure everyone is happy! "







