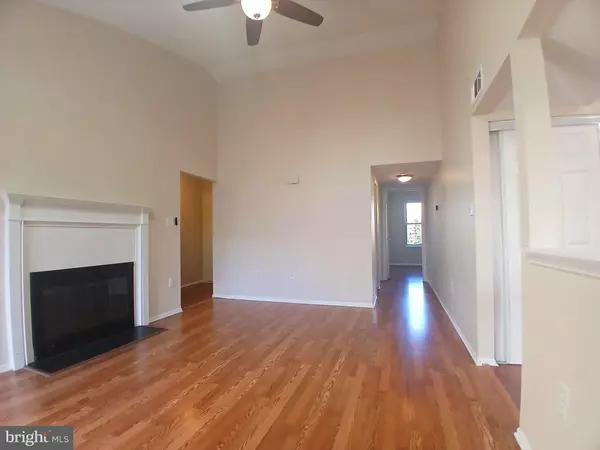
3 Beds
2 Baths
971 SqFt
3 Beds
2 Baths
971 SqFt
Key Details
Property Type Condo
Sub Type Condo/Co-op
Listing Status Active
Purchase Type For Sale
Square Footage 971 sqft
Price per Sqft $314
Subdivision Antietam Square Condo
MLS Listing ID VAPW2083026
Style Contemporary,Unit/Flat
Bedrooms 3
Full Baths 2
Condo Fees $291/mo
HOA Fees $157/qua
HOA Y/N Y
Abv Grd Liv Area 971
Originating Board BRIGHT
Year Built 1983
Annual Tax Amount $2,602
Tax Year 2024
Property Description
This Versatile well planned 2- full bath 3- bedroom with Vaulted Living Room Ceiling with Skylight feels much larger than 971 Square Feet - Completely Repainted - Don't Need 3- bedrooms - use One of the rooms as an Office or Media room - Featuring Granite tops , Fireplace , newer appliances , newer HVAC system , Newer Full Size Stack Washer and Dryer - No Carpet is a plus -Ask About a First Year Home Warranty with 2-10 with your offer !! the best part is Assigned Parking space #16
Directly in front of Building !! Please note there are 5- Pools and Two Community Centers Well lighted Tennis and Pickle Ball Courts Numerous play grounds and Out door fitness spots through out the neighborhood on pathways !!HOA and Condo Docs have been ordered . Ask your Agent to check Document Section of Listing .
Location
State VA
County Prince William
Zoning RPC
Direction North
Rooms
Main Level Bedrooms 3
Interior
Interior Features Ceiling Fan(s), Floor Plan - Traditional, Kitchen - Eat-In, Skylight(s), Upgraded Countertops
Hot Water Electric
Heating Central, Heat Pump(s), Programmable Thermostat
Cooling Central A/C, Ceiling Fan(s), Heat Pump(s)
Flooring Engineered Wood, Vinyl, Ceramic Tile
Fireplaces Number 1
Fireplaces Type Wood, Screen, Mantel(s), Fireplace - Glass Doors
Equipment Washer/Dryer Stacked, Water Heater, Oven/Range - Electric, Refrigerator, Icemaker, Exhaust Fan, Disposal, Dishwasher
Furnishings No
Fireplace Y
Window Features Double Pane,Energy Efficient,Insulated,Vinyl Clad
Appliance Washer/Dryer Stacked, Water Heater, Oven/Range - Electric, Refrigerator, Icemaker, Exhaust Fan, Disposal, Dishwasher
Heat Source Electric
Laundry Washer In Unit, Dryer In Unit
Exterior
Exterior Feature Balcony
Garage Spaces 1.0
Parking On Site 1
Utilities Available Water Available, Sewer Available, Phone Available, Electric Available, Cable TV Available
Amenities Available Swimming Pool, Dog Park, Basketball Courts, Jog/Walk Path, Tennis Courts, Tot Lots/Playground, Common Grounds, Community Center
Water Access N
View Other
Roof Type Architectural Shingle
Accessibility Doors - Swing In, Accessible Switches/Outlets, Level Entry - Main
Porch Balcony
Total Parking Spaces 1
Garage N
Building
Story 3
Unit Features Garden 1 - 4 Floors
Sewer Public Sewer
Water Public
Architectural Style Contemporary, Unit/Flat
Level or Stories 3
Additional Building Above Grade, Below Grade
Structure Type Vaulted Ceilings,Dry Wall
New Construction N
Schools
School District Prince William County Public Schools
Others
Pets Allowed Y
HOA Fee Include Pool(s),Snow Removal,Trash,Common Area Maintenance,Custodial Services Maintenance,Lawn Maintenance,Management,Road Maintenance
Senior Community No
Tax ID 8293-67-5240.03
Ownership Condominium
Security Features Smoke Detector
Acceptable Financing Cash, Conventional, VA
Listing Terms Cash, Conventional, VA
Financing Cash,Conventional,VA
Special Listing Condition Standard
Pets Description Number Limit, Breed Restrictions


"My job is to find and attract mastery-based agents to the office, protect the culture, and make sure everyone is happy! "







