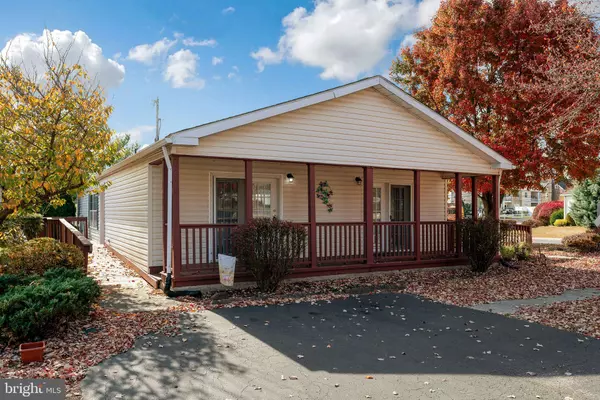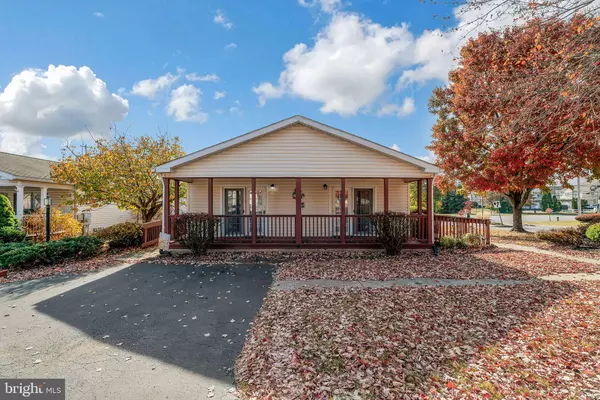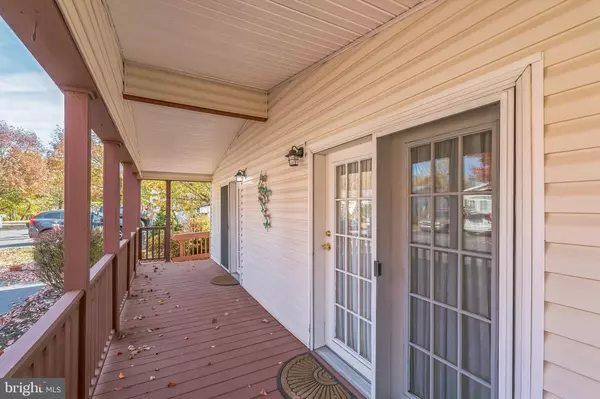
3 Beds
2 Baths
1,456 SqFt
3 Beds
2 Baths
1,456 SqFt
Key Details
Property Type Manufactured Home
Sub Type Manufactured
Listing Status Active
Purchase Type For Sale
Square Footage 1,456 sqft
Price per Sqft $144
Subdivision Willow Run
MLS Listing ID PAMC2121600
Style Ranch/Rambler
Bedrooms 3
Full Baths 2
HOA Fees $615/mo
HOA Y/N Y
Abv Grd Liv Area 1,456
Originating Board BRIGHT
Year Built 1997
Annual Tax Amount $2,638
Tax Year 2023
Lot Dimensions 50.00 x 0.00
Property Description
porch that runs across the front of the house. This Birch model offers a split floorplan with common
rooms in the center and bedrooms on either side offering a note of privacy for overnight guests. The den
can be accessed from the front porch and frosted interior doors leading to the dining room makes this
room very versatile. Large living room gives way to dining room and kitchen off to the left offers lowered
counter. Pull up a chair on either side for quick breakfast, lunch, meal prep, bill paying and/or computer
work. Window over sink looks out onto Village Way. Plate rack alongside is an opportunity to display
some cherished decorative objects. There is plenty of cabinets for storage and pantry alongside fridge
is a plus. Laundry behind kitchen has exterior door leading to small landing and steps to backyard and
shed. Primary bedroom has walk in closet, bath has both stall shower and garden tub. Double sink
vanity with doors and drawers is great storage. Hall bath has single sink vanity and tub shower
combination.
$615/month Lot lease provides common area maintenance, trash, snow removal in street, clubhouse and
pool.
Longview Management requires preapproval
Location
State PA
County Montgomery
Area Limerick Twp (10637)
Zoning MHP
Rooms
Other Rooms Living Room, Primary Bedroom, Bedroom 2, Bedroom 3, Kitchen, Laundry, Bathroom 2, Primary Bathroom
Main Level Bedrooms 3
Interior
Hot Water Natural Gas
Heating Forced Air
Cooling Central A/C
Fireplace N
Heat Source Natural Gas
Exterior
Amenities Available Club House, Swimming Pool
Waterfront N
Water Access N
Accessibility None
Garage N
Building
Story 1
Sewer Public Sewer
Water Public
Architectural Style Ranch/Rambler
Level or Stories 1
Additional Building Above Grade, Below Grade
New Construction N
Schools
School District Spring-Ford Area
Others
HOA Fee Include Common Area Maintenance,Pool(s),Snow Removal,Trash
Senior Community Yes
Age Restriction 55
Tax ID 37-00-00067-553
Ownership Fee Simple
SqFt Source Assessor
Special Listing Condition Standard


"My job is to find and attract mastery-based agents to the office, protect the culture, and make sure everyone is happy! "







